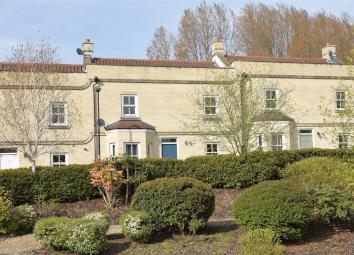Terraced house for sale in Bath BA1, 3 Bedroom
Quick Summary
- Property Type:
- Terraced house
- Status:
- For sale
- Price
- £ 425,000
- Beds:
- 3
- Baths:
- 2
- Recepts:
- 1
- County
- Bath & N E Somerset
- Town
- Bath
- Outcode
- BA1
- Location
- Eveleigh Avenue, Bath BA1
- Marketed By:
- Wentworth Estate Agents
- Posted
- 2019-04-25
- BA1 Rating:
- More Info?
- Please contact Wentworth Estate Agents on 01225 288061 or Request Details
Property Description
A beautifully presented, three double bedroom family house located to the east of Bath City Centre. The property boasts light and airy, modern internal accommodation set over two floors with an attractive, landscaped, walled garden to the rear as well as a private parking.
Location
Eveleigh Avenue is situated in an elevated and secluded development located to the East of the City with easy access to the town centre and the M4 motorway. The heritage City of Bath offers exceptional amenities including the Theatre Royal, Royal Victoria Park and the Thermae Spa, with a fantastic variety of shopping outlets, restaurants and attractions. There are a good selection of both primary and secondary schools located in and around Bath as well as excellent transport links. Bath Spa Railway station operates a direct line to London Paddington which takes approximately 90 minutes.
Internal Description
Upon entering there is a generous entrance hall with stairs leading to the first floor, a cloakroom, storage cupboard and access to all the ground floor accommodation. To the left are partly glazed double doors leading into the sitting room, which reaches from the front to rear of the property. With a window to the front and French doors overlooking the garden to the rear which allows an abundance of light to fill this brilliant space. The kitchen and dining room combines to reach the full depth of the property. The sleek kitchen area is fully fitted with a range of wall and base units. There are integrated appliances whilst the dining area has a utility cupboard and French doors opening to a pretty, low–maintenance garden.
On the first floor, there is a spacious landing area with access to all the bedrooms and the main family bathroom as well as an airing cupboard and loft access. The master bedroom is located to the front of the house and is accompanied with en-suite shower room, built-in wardrobes. There are two further bedrooms, one located to the front and the other to the rear, which are double in size benefit from built-in wardrobes. A spacious family bathroom is located to the rear and has a bath with shower over, low level W/C and a wash hand basin.
External Description
The rear garden can be accessed from both the living room and dining room. The space is enclosed and bound by both walls and fencing. The current owners have had the garden completed landscaped to create a well thought out, usable space. It has been aesthetically designed to provide a range of seating areas as well as having well stocked flower beds to soften the space.
Agents Note
The Property Misdescriptions Act 1991. The Agent has not tested any apparatus, equipment, fixtures and fittings or services and so cannot verify that they are in working order or fit for the purpose. A Buyer must obtain verification from their Legal Advisor or Surveyor. Stated measurements are approximate and any floor plans for guidance only. References to the tenure of a property are based on information supplied by the Seller. The Agent has not had sight of the title documents and a Buyer must obtain verification from their Legal Advisor.
Nb
Please note that the garden photo was taken by the vendors in 2016
Property Location
Marketed by Wentworth Estate Agents
Disclaimer Property descriptions and related information displayed on this page are marketing materials provided by Wentworth Estate Agents. estateagents365.uk does not warrant or accept any responsibility for the accuracy or completeness of the property descriptions or related information provided here and they do not constitute property particulars. Please contact Wentworth Estate Agents for full details and further information.


