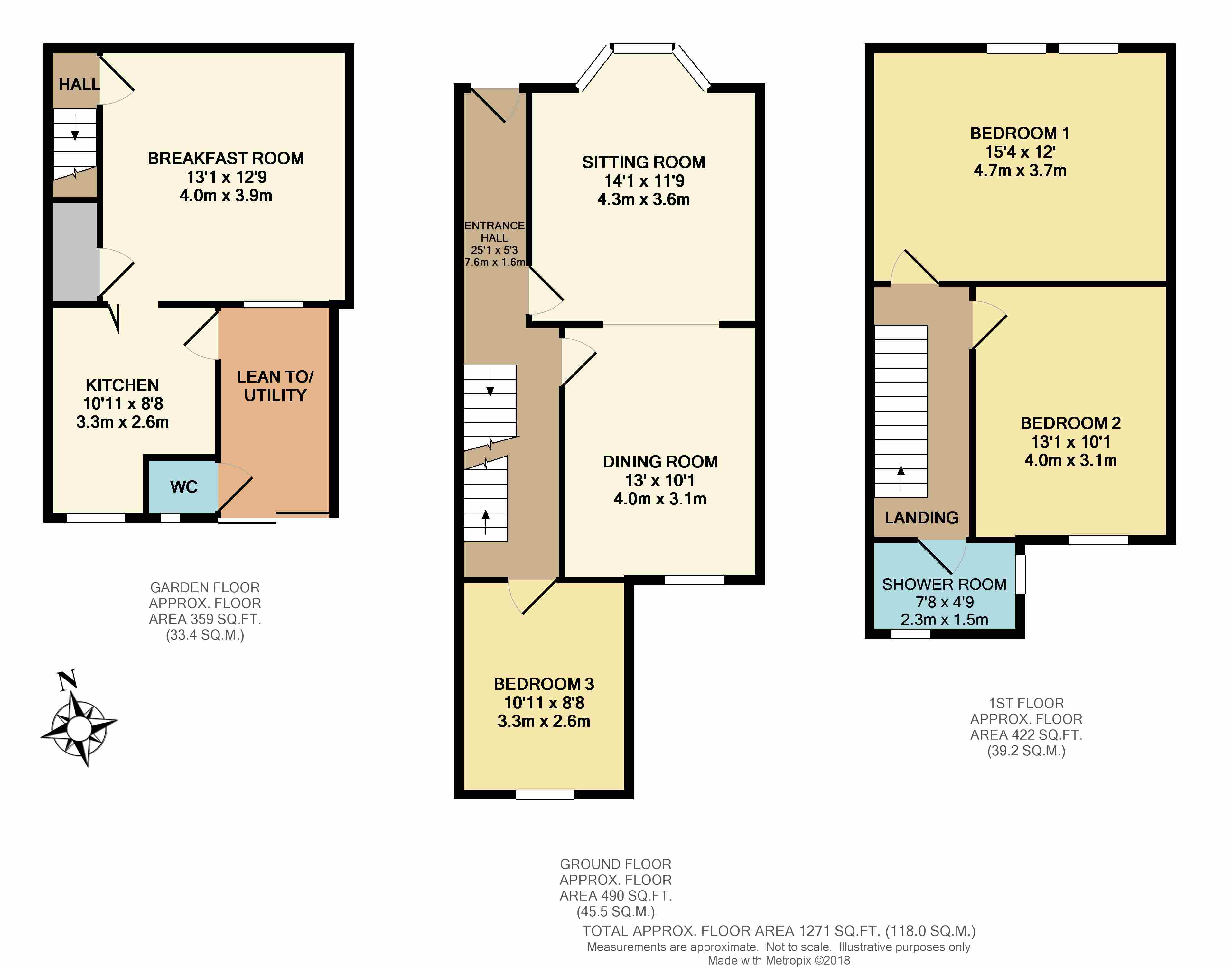Terraced house for sale in Bath BA1, 3 Bedroom
Quick Summary
- Property Type:
- Terraced house
- Status:
- For sale
- Price
- £ 450,000
- Beds:
- 3
- Baths:
- 1
- Recepts:
- 3
- County
- Bath & N E Somerset
- Town
- Bath
- Outcode
- BA1
- Location
- Seymour Road, Camden, Bath BA1
- Marketed By:
- Madison Oakley
- Posted
- 2024-04-24
- BA1 Rating:
- More Info?
- Please contact Madison Oakley on 01225 288035 or Request Details
Property Description
Agents notes A solid and substantial 1271sqft Victorian family home overlooking Bath from central Camden slopes. Tucked away in a cul de sac yet only a 0.8mile walk to the city centre, this three storey terrace offers three bedrooms and three receptions plus a lengthy south facing garden, superb views and on street permit parking. Entirely functional / ready to move into accommodation which would now benefit from a bit of upgrading and re-configuring to suit your tastes. Further upwards expansion potential judging by neighbours. A fantastic Bath home in a ideal spot for city access and commuters alike. Sole Agents
Seymour Road is convenient for access to the London Road or Camden Road via Bennetts Lane. The property is a 0.8 mile walk from the Guildhall in the city centre via the footpaths through Thomas St to Walcot St. Local shops can be found at Cleveland Bridge or Morrisons on the London Road.
Victorian development of the orchards on the slopes of Camden below Belgrave Terrace started with Belgrave Crescent in the early 1880s. At the time, the boys school lower down the hill sat next to Weymouth Square (including addresses like Pleasant Place, Albert Terrace, Weymouth Place/Buildings and Upper Mount Pleasant). By 1895, Seymour Road itself was complete (including the section at the top of Thomas St but with three houses yet to be occupied) and the owner of this home was Richard Hunt (porter) with Thomas Barnard (baker) and Edwin Matthews (carpenter) as neighbours. There is also a Seymour Street in Bath - a short stretch of road between Charles Street and Green Park primarily housing Green Park Station.
Entrance hall Double glazed front door, meter cupboard, radiator, ornamental plaster arch, stairs to upper and lower floors.
Sitting room Double glazed front bay window, picture rail, corniced ceiling, archway to dining room.
Dining room Double glazed rear window, fitted gas fire.
Bedroom 3 Double glazed rear window, radiator, picture rail.
First floor landing Loft access.
Bedroom 1 Two double glazed front windows, radiator, fitted alcove wardrobe and cupboards.
Bedroom 2 Rear window, radiator.
Shower room Rear and side windows, radiator, low level W.C, corner shower cubicle, handbasin with cupboard under, part tiled walls.
Garden floor hall Access to undercroft storage.
Breakfast room Rear internal sash window, understairs cupboard, radiator, original alcove dresser unit, original fireplace surround with blocked hearth.
Kitchen Double glazed rear window, additional side internal window, tiled floor, base and wall units with inset sink/drainer, plumbing for washing machine and dishwasher, inset electric hob with hood over, fitted double oven, space for tall fridge/freezer.
Lean to/utility Base units, space for tumble dryer, double glazed sliding doors to garden.
WC Rear window, low level W.C, tiled floor, wall mounted Worcester Greenstar gas boiler.
Rear gardens 75ft x 16ft approx - south facing patio and lawns with fences and walls to side and rear. Gated rear pedestrian access, large stone built shed with light and power.
Property Location
Marketed by Madison Oakley
Disclaimer Property descriptions and related information displayed on this page are marketing materials provided by Madison Oakley. estateagents365.uk does not warrant or accept any responsibility for the accuracy or completeness of the property descriptions or related information provided here and they do not constitute property particulars. Please contact Madison Oakley for full details and further information.


