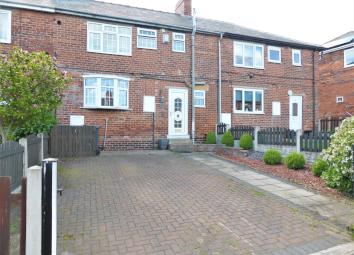Terraced house for sale in Barnsley S74, 3 Bedroom
Quick Summary
- Property Type:
- Terraced house
- Status:
- For sale
- Price
- £ 120,000
- Beds:
- 3
- County
- South Yorkshire
- Town
- Barnsley
- Outcode
- S74
- Location
- Longfields Crescent, Hoyland, Barnsley S74
- Marketed By:
- Hunters - Chapeltown
- Posted
- 2024-04-03
- S74 Rating:
- More Info?
- Please contact Hunters - Chapeltown on 0114 446 9201 or Request Details
Property Description
Perfect for first time buyers or families! This stylish 3 bed mid terrace property is located close to local amenities, minutes away from the M1 with direct roads leading to Barnsley, Manvers and Sheffield and good public transport links to the nearby cities. The property has been renovated throughout, spacious room sizes, boasting a modern kitchen/diner, neutral décor and with no upward chain it is ready to move straight into. Briefly comprising entrance hall, downstairs WC, lounge, kitchen/diner, conservatory, three good sized bedrooms, family bathroom and off road parking. Must be seen!
Entrance hall
6.81m (22' 4") x 1.80m (5' 11") (widest points)
Through the uPVC door leads you into a roomy entrance hall, laminate flooring, stairs rising to first floor, doors to WC, kitchen, living room and conservatory.
Downstairs WC
1.83m (6' 0") x 0.76m (2' 6")
A handy addition to any busy household, comprising low flush WC, pedestal sink, radiator and frosted uPVC window.
Kitchen breakfast room
4.52m (14' 10") x 3.02m (9' 11")
A stylish kitchen with an array of white wall and base units providing plenty of storage, contrasting black work surfaces, built in stainless steel sink and drainer with matching mixer tap, built in black gas hob and electric oven, black extractor fan, space for a washing machine and free standing fridge freezer, wall mounted radiator, spot lights and uPVC window.
Living room
5.03m (16' 6") x 3.43m (11' 3")
Through a white door leads into this cosy living area with a modern twist, boasting modern décor, feature chimney breast, laminate flooring, spot lights, wall mounted radiator and uPVC patio doors leading into the conservatory.
Conservatory
5.49m (18' 0") x 2.72m (8' 11")
The uPVC conservatory boasts a wall mounted radiator, laminate wooden flooring, neutral décor, aerial point, sockets, door leading to the hallway and uPVC French doors opening out on to the garden.
Landing
A roomy landing with doors leading to all bedrooms and bathroom.
Bedroom 1
3.61m (11' 10") x 3.43m (11' 3")
A generously sized double bedroom with neutral décor, uPVC window drenching the room in natural light, feature black and glass electric fire giving a great focal point to the room, spot lights and wall mounted radiator.
Bedroom 2
3.15m (10' 4") x 2.69m (8' 10")
A good sized double bedroom, comprising neutral décor, mirror built in wardrobes, wall mounted radiator and uPVC window.
Bedroom 3
3.20m (10' 6") x 2.06m (6' 9")
A good sized single bedroom with neutral décor, wall mounted radiator and uPVC window.
Bathroom
2.01m (6' 7") x 1.30m (4' 3") (widest points)
A light and airy family bathroom, with chrome shower over a white bath, white pedestal sink, white low flush WC, wall mounted chrome heated towel rail, white patterned tiling, spot lights, laminate wooden flooring and two frosted uPVC windows.
Exterior
To the rear of the property is a sizeable, fully enclosed garden, with large lawn area, a paved patio area, which is perfect for entertaining in the summer months and a further pebbled area with shed for extra storage. To the front is a driveway for off road parking for two cars and a path leading to the uPVC front door.
Property Location
Marketed by Hunters - Chapeltown
Disclaimer Property descriptions and related information displayed on this page are marketing materials provided by Hunters - Chapeltown. estateagents365.uk does not warrant or accept any responsibility for the accuracy or completeness of the property descriptions or related information provided here and they do not constitute property particulars. Please contact Hunters - Chapeltown for full details and further information.


