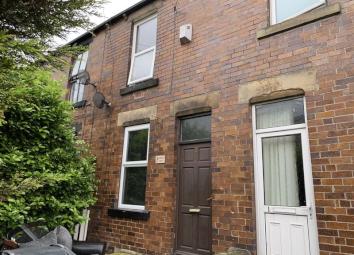Terraced house for sale in Barnsley S70, 2 Bedroom
Quick Summary
- Property Type:
- Terraced house
- Status:
- For sale
- Price
- £ 45,000
- Beds:
- 2
- Baths:
- 1
- Recepts:
- 1
- County
- South Yorkshire
- Town
- Barnsley
- Outcode
- S70
- Location
- Warren View, Barnsley S70
- Marketed By:
- The Property Shop
- Posted
- 2024-04-28
- S70 Rating:
- More Info?
- Please contact The Property Shop on 01226 417716 or Request Details
Property Description
For sale via online auction, starting bid £45,000. Terms and conditions apply.
For sale is this two bedroom terraced house within walking distance to Barnsley town centre. The property is an ideal purchase for both a first time buyer or investor alike. The property lies within close proximity shops, local amenities, schools and the surrounding areas, with the M1 Motorway junctions being just a few minutes drive away. The property is in need of some updating and is currently vacant. The property briefly comprises, entrance via the Living Room, Kitchen/Breakfast Room with access to the rear yard. On the first floor there are two Double Bedrooms and Family Bathroom. To the rear of the property is an open yard.The property benefits from gas central heating and UPVC double glazing. For further information or to arrange an agent accompanied viewing please call The Property Shop on or visit
Introduction
For sale via online auction, starting bid £45,000. Terms and conditions apply.
For sale is this two bedroom terraced house within walking distance to Barnsley town centre. The property is an ideal purchase for both a first time buyer or investor alike. The property lies within close proximity shops, local amenities, schools and the surrounding areas, with the M1 Motorway junctions being just a few minutes drive away. The property is in need of some updating and is currently vacant. The property briefly comprises, entrance via the Living Room, Kitchen/Breakfast Room with access to the rear yard. On the first floor there are two Double Bedrooms and Family Bathroom. To the rear of the property is an open yard.The property benefits from gas central heating and UPVC double glazing.
Kitchen/Diner (11' 5'' x 12' 0'' (3.48m x 3.65m))
A wide range of wall and base units, complimentary work surfaces, sink and drainer with mixer tap over. Integrated electric oven and gas hob with extractor fan. Additional benefits are a cellar for storage, UPVC double glazed window and wooden door.
Living Room (11' 3'' x 11' 5'' (3.43m x 3.48m))
A bright front-facing living room with glazed door and uPVC window and central heating radiator.
Bedroom One (10' 2'' x 11' 5'' (3.10m x 3.48m))
A front-facing Double Bedroom with storage cupboard central heating radiator and UPVC window.
Bedroom Two (6' 11'' x 11' 5'' (2.1m x 3.48m))
A rear-facing Double Bedroom with central heating radiator and UPVC window.
Bathroom (7' 5'' x 4' 9'' (2.25m x 1.44m))
Located in the centre of the property with WC, pedestal wash hand basin and bath. Ceramic tiling to the walls and vinyl to the floor.
Outside
To the rear of the property there is a good sized private, enclosed garden, paved for low maintenance with a range of planter pots. Additionally there are two outbuildings ideal for storage.
Further Information
For further information or to arrange an agent accompanied viewing please call The Property Shop on or visit
Property Location
Marketed by The Property Shop
Disclaimer Property descriptions and related information displayed on this page are marketing materials provided by The Property Shop. estateagents365.uk does not warrant or accept any responsibility for the accuracy or completeness of the property descriptions or related information provided here and they do not constitute property particulars. Please contact The Property Shop for full details and further information.

