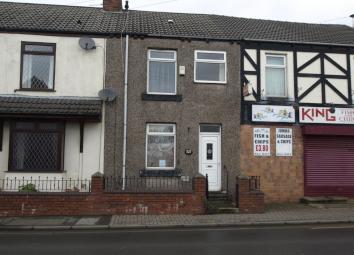Terraced house for sale in Barnsley S71, 3 Bedroom
Quick Summary
- Property Type:
- Terraced house
- Status:
- For sale
- Price
- £ 50,000
- Beds:
- 3
- Baths:
- 1
- Recepts:
- 2
- County
- South Yorkshire
- Town
- Barnsley
- Outcode
- S71
- Location
- Midland Road, Royston, Barnsley S71
- Marketed By:
- Butcher Residential
- Posted
- 2024-04-28
- S71 Rating:
- More Info?
- Please contact Butcher Residential on 01226 417748 or Request Details
Property Description
Offered to the market with no vendor chain, this deceptively spacious 3 bedroomed inner terrace has been extended from it's original design and will prove of particular interest to the investment purchaser wishing to re-appoint and then offer to the lettings market, although it may of course also prove of interest to the traditional first time buyer/family purchaser. Benefiting from uPVC double glazing, the accommodation on offer extends to: 23ft approx. Through lounge/dining room, breakfast kitchen, inner lobby leading to fully tiled ground floor bathroom, 3 first floor bedrooms, forecourt, open plan rear yard with potential parking space.
Ground floor
through louge/dining room 23' 3" x 15' 4 reducing to 12'2 at the dining area" (7.09m x 4.67m) This particularly well proportioned reception room has to the lounge area, a feature stone fireplace whilst there is also cornice throughout the room, a ceiling rose, useful under stairs store and a radiator.
Dining kitchen 10' 0" x 10' 3" (3.05m x 3.12m) Providing a range of basic base and wall storage cupboards to include an expanse of worktop surfaces and an inset one and a half bowl sink. There is also part pine panelling to the walls.
Inner lobby With built-in storage cupboard and in turn leading to the bathroom.
Bathroom 7' 4" x 6' 9" (2.24m x 2.06m) Having full height tiling to the walls and providing a 3 piece suite in white as well as a single panel radiator.
First floor
bedroom one 12' 2" x 10' 11" (3.71m x 3.33m) A rear facing principal double bedroom with radiator and bulkhead storage.
Bedroom two 12' 0" x 8' 6" (3.66m x 2.59m) With front facing window and also built-in airing cupboard containing a hot water cylinder.
Bedroom three 6' 5" x 8' 6" (1.96m x 2.59m) With single panel radiator.
Landing With loft access facility.
Outside To the front is a small forecourt whilst to the rear is an open plan yard. The property appears to have vehicular access and we are currently seeking confirmation that this legal right does exist.
Note whilst the property is plumbed for central heating and has radiators to the majority of rooms, we can provide no warranty to the effectiveness of the current boiler and we would therefore urge all prospective purchasers to assume that A new central heating system would be required.
Services All mains are laid to the property.
Double glazing The property benefits from uPVC double glazing.
Tenure We are awaiting confirmation of the tenure of the property.
Directions Leave the centre of Barnsley via Old Mill Lane and Wakefield Road and continue through Smithies and New Lodge into Staincross. Just before the Golf Course turn right onto Lee Lane and continue down Lee Lane into Royston. Proceed straight ahead at the traffic lights onto Midland Road and the property will be found on the left hand side after approximately 300 yards.
Ib/sj draft brochure not verified.
Property Location
Marketed by Butcher Residential
Disclaimer Property descriptions and related information displayed on this page are marketing materials provided by Butcher Residential. estateagents365.uk does not warrant or accept any responsibility for the accuracy or completeness of the property descriptions or related information provided here and they do not constitute property particulars. Please contact Butcher Residential for full details and further information.

