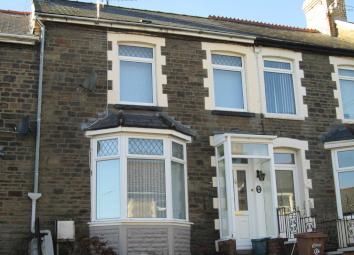Terraced house for sale in Bargoed CF81, 2 Bedroom
Quick Summary
- Property Type:
- Terraced house
- Status:
- For sale
- Price
- £ 87,500
- Beds:
- 2
- Baths:
- 1
- Recepts:
- 2
- County
- Caerphilly
- Town
- Bargoed
- Outcode
- CF81
- Location
- John Street, Bargoed CF81
- Marketed By:
- Homes Estate Agents
- Posted
- 2019-05-03
- CF81 Rating:
- More Info?
- Please contact Homes Estate Agents on 01443 308992 or Request Details
Property Description
Bay fronted mid terrace easy access to Town Centre and Park, excellent road and rail links.
Porch, hall, two adjoining reception rooms, kitchen, utility, bathroom/wc, formerly 3 bedrooms presently 2 easily reconverted. Complemented by PVC double glazing, gas heating, front and rear garden, garage and lane entry.
Chain Free.
Accommodation:
Entrance: Decorative part glazed PVC door to reception, timber fully glazed door to hall, electricity meter, radiator, dado rail, staircase to first floor.
Front lounge: 11'10" x 10'11" - Georgian glazed door, PVC bay window to front, two radiators, tiled grate, tiled ceiling, slide glazed doors to second reception.
Rear lounge: 12'6" x 12'0" - Georgian glazed door, PVC window to rear, wooden fire surround, gas point, marble hearth, alcove cupboard, radiator, tiled coved ceiling, bi-fold door to under stairs store, Georgian glazed door to kitchen.
Kitchen: 8'0" x 8'0" - PVC window to rear, white hi-gloss wall and floor units, glazed displays, feature lighting, integral fridge/freezer, ceramic hob/double oven/cooker hood (not inspected working) white sink and half, tiled splash backs, tiled ceiling, vinyl floor, half glazed door to;
bathroom: Bi-fold door, PVC window to rear, peach bath with telephone mixer and shower screen, wc and vanity sink, part tiled, radiator, vinyl floor, tiled ceiling, 'Xpelair', 3 wall lights.
Utility: PVC window to rear, half glazed PVC door to rear, plumbed for an automatic washing machine, worktop, vinyl floor, radiator, wood grained panel walls, tiled ceiling, 2 wall lights.
Landing: Decorative metal handrail, PVC window to rear, tiled ceiling.
Bedroom 1: 16'6" x 12'8" - Fully glazed door, two PVC windows to front, 2 radiators plus an electric radiator, tiled ceiling, access to loft.
Bedroom 2: 10'11" x 10'2" - Fully glazed door, PVC window to rear, radiator, double louver airing cupboard housing 'Worcester' boiler (not inspected working) radiator, robes, up and over cupboards and bed space, tiled ceiling.
Gardens: Front – Metal gate, path and steps to front door.
Rear – Cement yard, outside tap, 4 steps and handrail to paved garden with raised flower borders, drained former pond, coal bunker, path and gate to rear lane.
Garage: 15'0" x 9'0" - Metal up and over access door, PVC window to rear, part glazed PVC door to side, metal roof, built into garage is a storage shed with access door from garden path.
Tenure: Advised freehold awaiting written confirmation.
Property Location
Marketed by Homes Estate Agents
Disclaimer Property descriptions and related information displayed on this page are marketing materials provided by Homes Estate Agents. estateagents365.uk does not warrant or accept any responsibility for the accuracy or completeness of the property descriptions or related information provided here and they do not constitute property particulars. Please contact Homes Estate Agents for full details and further information.

