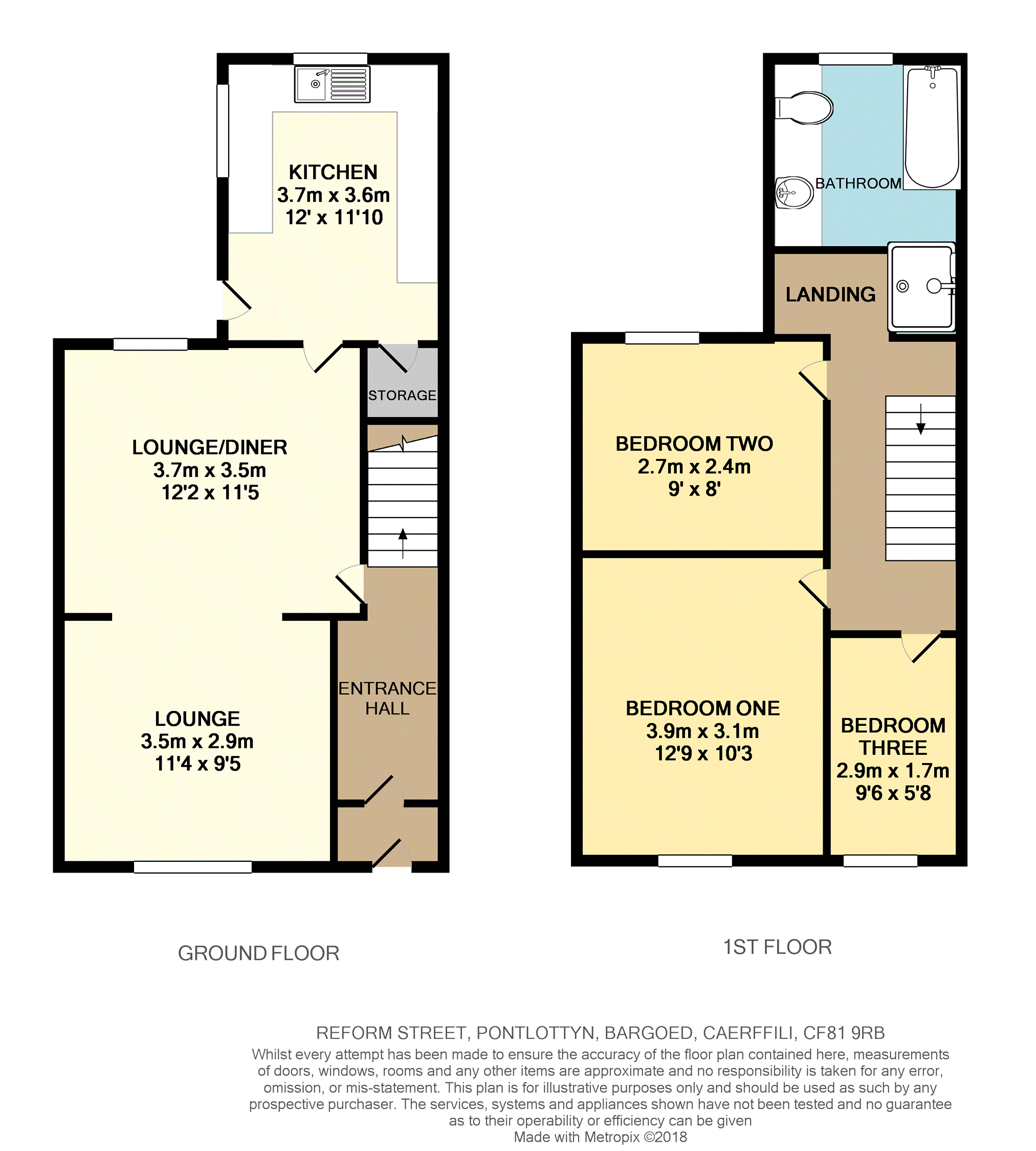Terraced house for sale in Bargoed CF81, 3 Bedroom
Quick Summary
- Property Type:
- Terraced house
- Status:
- For sale
- Price
- £ 80,000
- Beds:
- 3
- Baths:
- 1
- Recepts:
- 2
- County
- Caerphilly
- Town
- Bargoed
- Outcode
- CF81
- Location
- Reform Street, Bargoed CF81
- Marketed By:
- Purplebricks, Head Office
- Posted
- 2024-04-18
- CF81 Rating:
- More Info?
- Please contact Purplebricks, Head Office on 024 7511 8874 or Request Details
Property Description
A fantastic three bedroom extended mid terraced family home with a first floor family bathroom. The generous and well maintained accommodation comprising of entrance porch, hallway, open plan lounge/diner and kitchen to the ground floor. To the first floor are three bedrooms and bathroom with separate shower. To the outside the rear garden has been laid to patio for convenience. Close to all amenities and only a short stroll to Pontlottyn train station with a direct line to Cardiff. This property must be viewed to be appreciated. No Chain.
Entrance
Entrance
With porch accessed via a PVC double glazed door. Door from the porch into the hallway.
Hallway
With stairs leading to the first floor. Door to the lounge/diner. Door into the kitchen
Lounge/Dining Room
Lounge 11'4 X 9'5
Dining 11'5 X 12'2
With PVC double glazed windows to the front and rear aspects. Two radiators. Laminate flooring.
Kitchen
11'10 X 12'
Fitted kitchen with a good selection of wall and base units with roll top worktop over incorporating a sink with drainer and inset oven and hob with extractor over. Breakfast bar. Built-in fridge freezer, plumbing for washing machine. Tiled splash backs and tiled floor. Under stairs storage. Upvc windows to the side and rear aspect. Upvc door accessing the rear garden
Landing
With doors to the two bedrooms and bathroom.
Bedroom One
12'9" x 10'3"
UPVc double glazed window to front, radiator.
Bedroom Two
9' x 8' to fitted wardrobes.
With upvc window to the rear aspect. Radiator . Cupboard housing combi boiler. Fitted wardrobe.
Bedroom Three
9'6" x 5'8"
UPVc double glazed window to front, radiator.
Bathroom
Suite comprising of panelled bath, free standing shower, close coupled WC and wash hand basin set in vanity. PVC double glazed window with obscure glazing to the rear aspect
Outside
A paved rear garden with shed.
Property Location
Marketed by Purplebricks, Head Office
Disclaimer Property descriptions and related information displayed on this page are marketing materials provided by Purplebricks, Head Office. estateagents365.uk does not warrant or accept any responsibility for the accuracy or completeness of the property descriptions or related information provided here and they do not constitute property particulars. Please contact Purplebricks, Head Office for full details and further information.


