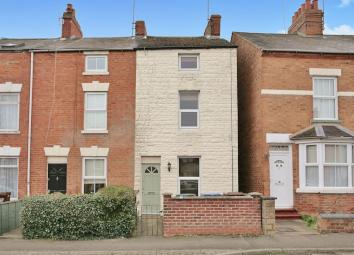Terraced house for sale in Banbury OX16, 3 Bedroom
Quick Summary
- Property Type:
- Terraced house
- Status:
- For sale
- Price
- £ 215,000
- Beds:
- 3
- Baths:
- 1
- Recepts:
- 2
- County
- Oxfordshire
- Town
- Banbury
- Outcode
- OX16
- Location
- Centre Street, Banbury OX16
- Marketed By:
- Round & Jackson Estate Agents
- Posted
- 2024-04-29
- OX16 Rating:
- More Info?
- Please contact Round & Jackson Estate Agents on 01295 977991 or Request Details
Property Description
A beautifully presented and spacious Victorian town house with accommodation over three floors and a lovely rear garden, located in this quiet road close to the train station.
The Property
34 Centre Street is a very smart period property located on a no through road within the popular Grimsbury area. It is just a short walk from the local railway station (direct to Marylebone in 55 mins) and is in easy reach of the town centre and M40. The accommodation is beautifully presented and arranged over three floors to include; open plan sitting room to dining room, high quality kitchen and bathroom, rear lobby, two large double bedrooms and a spacious single bedroom. There is a well maintained rear garden, a modern heating system and double glazing.
Sitting Room
A solid timber front door with decorative window opens to the front reception room with window to the front, high quality wood effect flooring (fitted over original suspended timber floor), skirting boards, built in cupboard housing meters, open plan access to;
Dining Room
Flooring continuing from the Sitting Room, window to rear, built in understairs cupboard fitted with light and power, skirting boards, door leading to staircase and door to;
Kitchen
Fitted with a smart modern range of cream high gloss fronted wall and floor cabinets with stained solid wood work surfaces, a butler sink with mixer tap, built in ceramic hob with extractor unit over and built in double oven. Attractive wall tiles and ceramic tiled floor. Wall mounted boiler. Two windows to the side.
Rear Lobby
A useful area with door to the rear garden, ceramic tiled floor and half tiled walls.
Bathroom
Fitted with a smart modern white suite comprising a wash basin, W.C. And bath with an electric shower over. Fully tiled walls and floor. Obscure glazed window to side. Heated towel rail.
First Floor Landing
Doors to;
Bedroom One
A large double bedroom with a window to the front, skirting boards, radiator.
Bedroom Two
A good sized single bedroom with window over looking the rear garden and door opening to stairs rising to the second floor.
Bedroom Three
A large double bedroom over the whole top floor, window to the front, recessed lighting, exposed beams and radiator.
Outside
To the rear of the house there is a pleasant, well maintained garden with a wall to one boundary, artificial lawn, pebbled and paved areas, a useful brick out house and gated rear access (via North Street).
To the front there is a neat garden area with a low level wall and gated path.
Property Location
Marketed by Round & Jackson Estate Agents
Disclaimer Property descriptions and related information displayed on this page are marketing materials provided by Round & Jackson Estate Agents. estateagents365.uk does not warrant or accept any responsibility for the accuracy or completeness of the property descriptions or related information provided here and they do not constitute property particulars. Please contact Round & Jackson Estate Agents for full details and further information.


