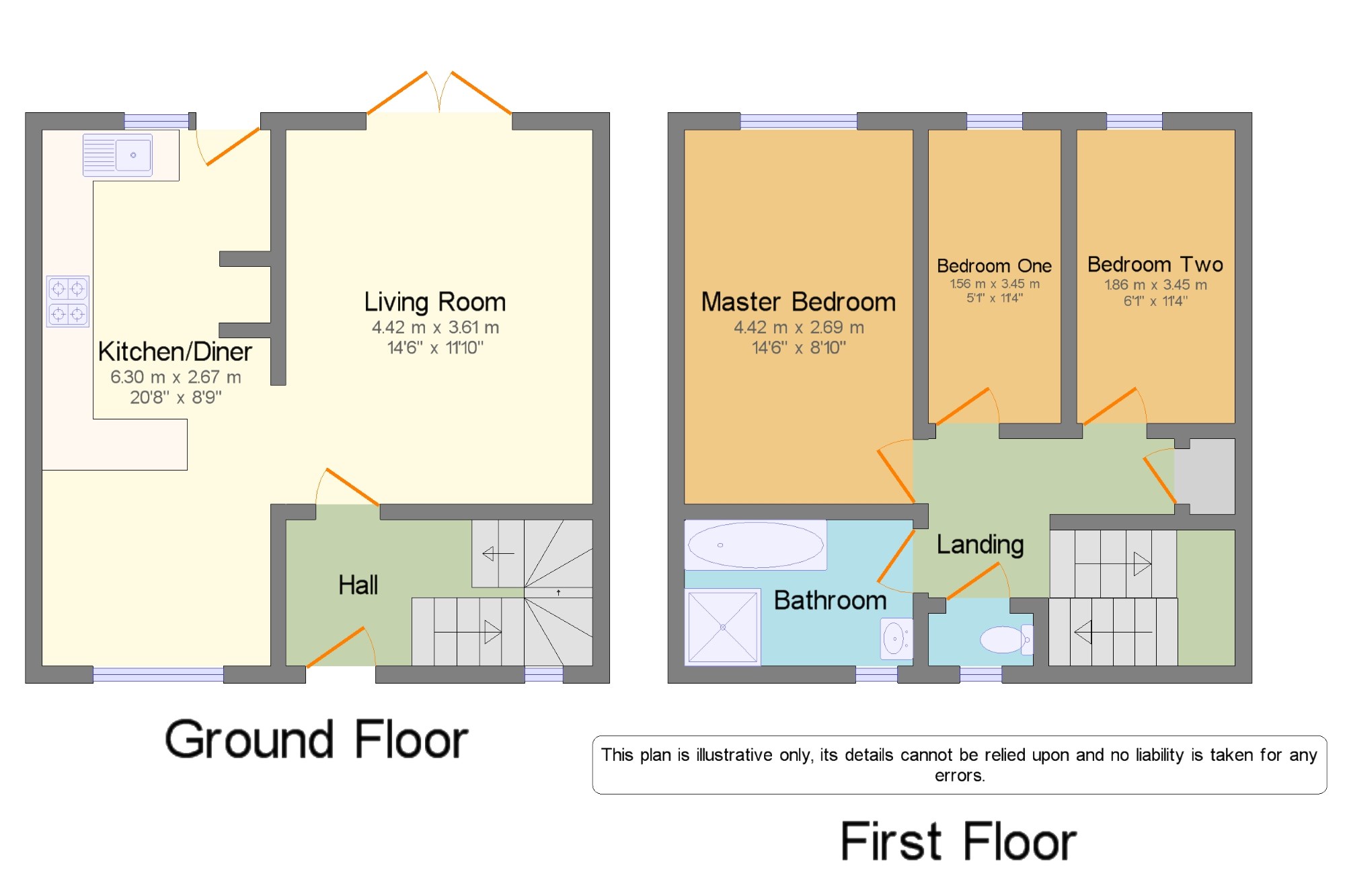Terraced house for sale in Banbury OX16, 3 Bedroom
Quick Summary
- Property Type:
- Terraced house
- Status:
- For sale
- Price
- £ 210,000
- Beds:
- 3
- Baths:
- 1
- Recepts:
- 1
- County
- Oxfordshire
- Town
- Banbury
- Outcode
- OX16
- Location
- Levenot Close, Banbury, Oxfordshire, England OX16
- Marketed By:
- Bairstow Eves - Banbury Sales
- Posted
- 2024-04-29
- OX16 Rating:
- More Info?
- Please contact Bairstow Eves - Banbury Sales on 01295 590763 or Request Details
Property Description
A well presented three bedroom terraced property situated within walking distance to banbury train stationbenefitting from no onwards chain, three good sized bedrooms and being in A rrime location close to the train station and town centre
** no chain **
** close to town **
** close to train station **
** well presented throughout **
** double glazed **
** gas central heating **
** close to M40 **
Hall11'10" x 5'8" (3.6m x 1.73m). Door to the living room, stairs to first floor, radiator, under stairs storage cupboard.
Kitchen/Diner20'8" x 8'9" (6.3m x 2.67m). Double glazed window to the front and rear aspect, radiator, dining area. Range of wall and floor base level storage units, work surfaces, integrated oven, gas hob, extracotr, dishwasher, space for white goods, double glazed door to rear garden.
Living Room14'6" x 11'10" (4.42m x 3.6m). Double glazed french doors to the rear garden, entrance to kitchen/diner, radiator.
WC4' x 2' (1.22m x 0.6m). Low level W/C, fully tiled walls and floor, double glazed window to the front aspect.
Landing9'6" x 6'2" (2.9m x 1.88m). Double glazed window to the front aspect, radiator, loft access, storage cupboard, doors to all rooms.
Master Bedroom14'6" x 8'10" (4.42m x 2.7m). Double glazed window to the rear aspect, radiator.
Bedroom Two6'1" x 11'4" (1.85m x 3.45m). Double glazed window to the rear aspect, radiator.
Bedroom Three 5'1" x 11'4" (1.55m x 3.45m). Double glazed window to the rear aspect, radiator.
Bathroom8'10" x 5'8" (2.7m x 1.73m). Fitted with a designer bathroom suite, including, bath, sink unit, fully enclosed shower cubicle, fully tiled walls and floor, double glazed window to front aspect.
Rear Garden x . Fully enclosed rear garden with decking area with lighting, shed, access to rear, power outlet and outside tap.
Property Location
Marketed by Bairstow Eves - Banbury Sales
Disclaimer Property descriptions and related information displayed on this page are marketing materials provided by Bairstow Eves - Banbury Sales. estateagents365.uk does not warrant or accept any responsibility for the accuracy or completeness of the property descriptions or related information provided here and they do not constitute property particulars. Please contact Bairstow Eves - Banbury Sales for full details and further information.


