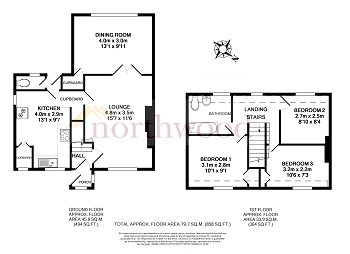Terraced house for sale in Banbury OX16, 3 Bedroom
Quick Summary
- Property Type:
- Terraced house
- Status:
- For sale
- Price
- £ 240,000
- Beds:
- 3
- County
- Oxfordshire
- Town
- Banbury
- Outcode
- OX16
- Location
- Springfield Avenue, Banbury OX16
- Marketed By:
- Northwood - Banbury
- Posted
- 2024-05-22
- OX16 Rating:
- More Info?
- Please contact Northwood - Banbury on 01295 590751 or Request Details
Property Description
Driveway parking for two vehicles leads us to a front porch and entrance hall.
The front sitting room is a good family size beyond which is an extension offering a second reception room ideal for dining, entertaining or just a day room. There are double doors you can open or close between the two reception rooms.
The kitchen diner leads to a rear porch and the downstairs wc with the garden beyond. The kitchen has been modernised with new worktops, tiling and oven as well as new unit doors and redecorated.
Upstairs there are three double bedrooms.
The master bedroom at the front of the property has a built in wardrobe and is a large room.
The second double is also at the front of the property though the other side of the large hallway giving a nice, natural separation.
The third bedroom is a small double or large single with space for a wardrobe.
The large family bathroom at the rear of the property looks over the garden and is really spacious.
The rear garden is rather special measuring around 140 feet and with mature shrubs.
There is side access from the garden to the front of the property.
Of note, the flat roof has a 20 year guarantee from 2013 and new fascia boards were also fitted. There is electrical certificate from 2016.
Council Tax Band B
Property Location
Marketed by Northwood - Banbury
Disclaimer Property descriptions and related information displayed on this page are marketing materials provided by Northwood - Banbury. estateagents365.uk does not warrant or accept any responsibility for the accuracy or completeness of the property descriptions or related information provided here and they do not constitute property particulars. Please contact Northwood - Banbury for full details and further information.


