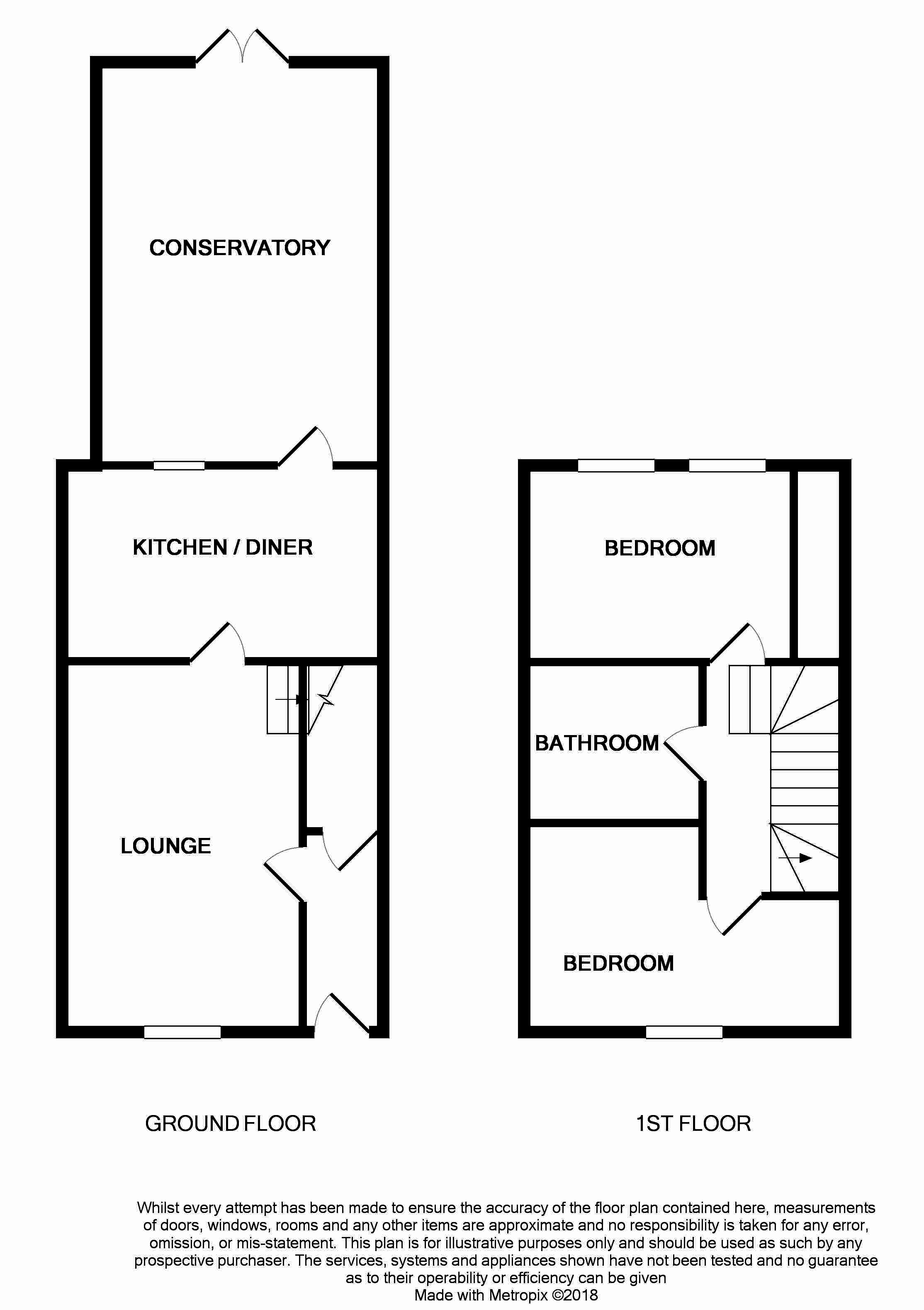Terraced house for sale in Banbury OX16, 2 Bedroom
Quick Summary
- Property Type:
- Terraced house
- Status:
- For sale
- Price
- £ 239,950
- Beds:
- 2
- Baths:
- 1
- County
- Oxfordshire
- Town
- Banbury
- Outcode
- OX16
- Location
- Lord Fielding Close, Banbury OX16
- Marketed By:
- Martin & Co Banbury
- Posted
- 2018-12-06
- OX16 Rating:
- More Info?
- Please contact Martin & Co Banbury on 01295 675218 or Request Details
Property Description
Entrance hall Door to cloakroom and lounge.
Cloakroom Low level W.C. Wash hand basin. Radiator.
Lounge 14' 7" x 9' 6" (4.47m x 2.90m) Window. Two radiators. TV point. Stairs rising to first floor accommodation. Door to:
Kitchen/diner 12' 8" x 7' 9" (3.87m x 2.37m) Eye and base level units with work surface over. Space for fridge freezer. Space for washing machine. Space for dishwasher. Built in oven with 4 ring gas hob with extractor fan over. Window. Radiator. Tiling to water sensitive areas.
Conservatory 15' 11" x 10' 5" (4.86m x 3.19m) Electric heater. Brick and glass construction.
Bedroom 10' 6" x 8' 4" (3.22m x 2.55m) Built in wardrobe. Two windows. Radiator.
Bedroom 12' 4" x 7' 7" (3.78m x 2.33m) Window. Radiator.
Bathroom White suit comprising low level W.C. Wash hand basin. Panel bath with electric shower over. Tiling to water sensitive areas. Shaver point Radiator.
Outside
rear Paved patio area. Outside tap. Garden shed. Gated rear access. Enclosed by timber panel fence and brick wall.
Property Location
Marketed by Martin & Co Banbury
Disclaimer Property descriptions and related information displayed on this page are marketing materials provided by Martin & Co Banbury. estateagents365.uk does not warrant or accept any responsibility for the accuracy or completeness of the property descriptions or related information provided here and they do not constitute property particulars. Please contact Martin & Co Banbury for full details and further information.


