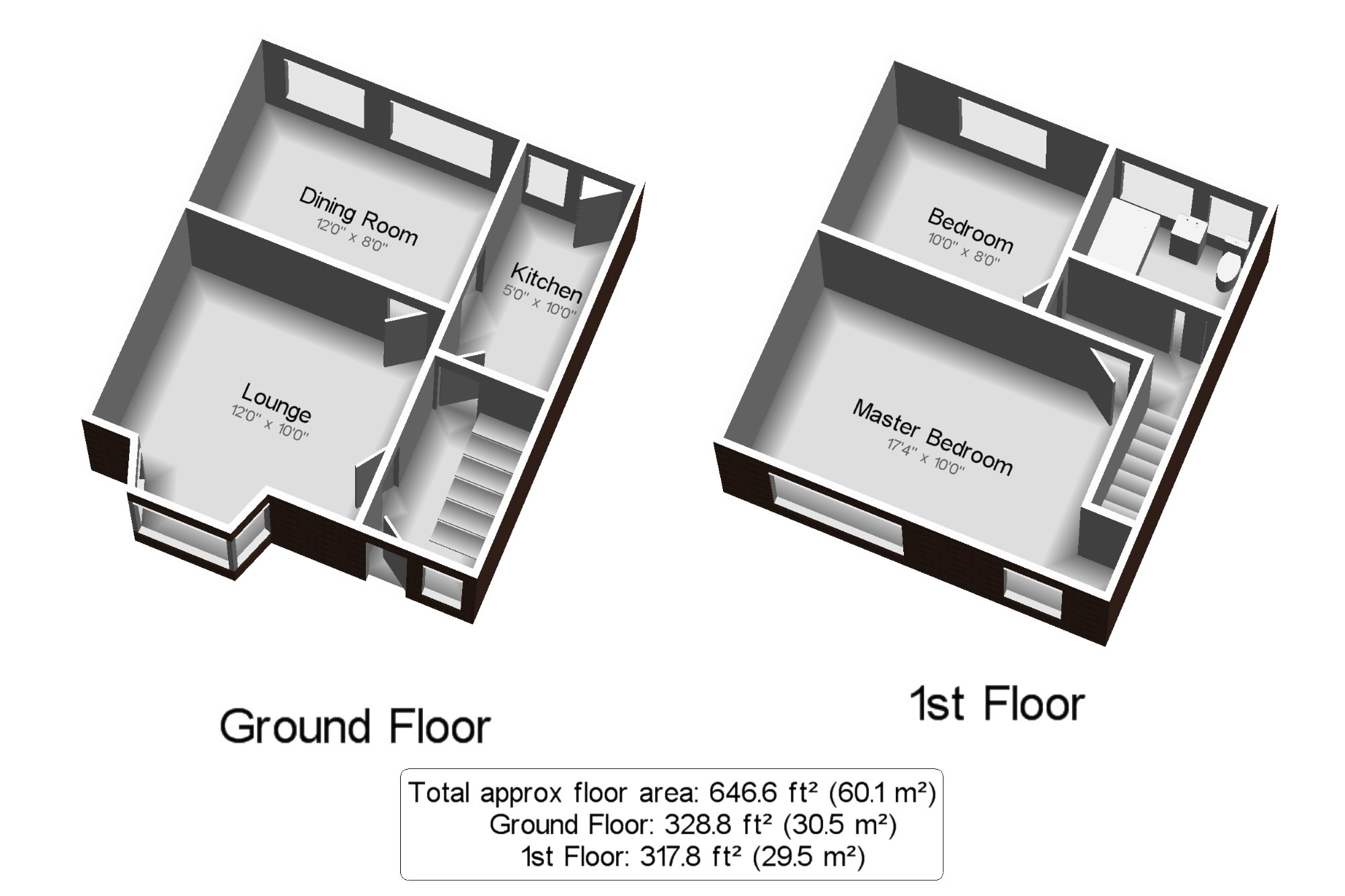Terraced house for sale in Ashton-under-Lyne OL7, 2 Bedroom
Quick Summary
- Property Type:
- Terraced house
- Status:
- For sale
- Price
- £ 130,000
- Beds:
- 2
- Baths:
- 1
- Recepts:
- 1
- County
- Greater Manchester
- Town
- Ashton-under-Lyne
- Outcode
- OL7
- Location
- Lordsfield Avenue, Ashton-Under-Lyne, Greater Manchester OL7
- Marketed By:
- Bridgfords - Ashton
- Posted
- 2024-05-13
- OL7 Rating:
- More Info?
- Please contact Bridgfords - Ashton on 0161 937 6673 or Request Details
Property Description
Immaculate terraced property with ample space for family living. We are pleased to welcome a beautifully presented home, which the currents owners have cared for and kept up to date. Internally you will find; two reception rooms with a modern laminate throughout, a compact but open plan kitchen, two good sized bedrooms and a white family bathroom suite. Externally there is a recently laid drive for two cars, a large rear garden which is perfect for putting your own stamp on and solar panels. Situated just off Cranbourne Road in Ashton, the property is located close to the Ashton-Under-Lyne Metrolink station and town centre with all its shops, cafes and amenities.
Front double drive recently laid
Rear family garden
Two reception rooms
Small galley kitchen
Two double bedrooms
Modern family bathroom
Solar panels
Entrance Hall5' x 8' (1.52m x 2.44m).
Lounge12' x 10' (3.66m x 3.05m).
Dining Room12' x 8' (3.66m x 2.44m).
Kitchen5' x 10' (1.52m x 3.05m).
Master Bedroom17'4" x 10' (5.28m x 3.05m).
Bathroom7' x 5' (2.13m x 1.52m).
Bedroom10' x 8' (3.05m x 2.44m).
Landing7' x 9'8" (2.13m x 2.95m).
Property Location
Marketed by Bridgfords - Ashton
Disclaimer Property descriptions and related information displayed on this page are marketing materials provided by Bridgfords - Ashton. estateagents365.uk does not warrant or accept any responsibility for the accuracy or completeness of the property descriptions or related information provided here and they do not constitute property particulars. Please contact Bridgfords - Ashton for full details and further information.


