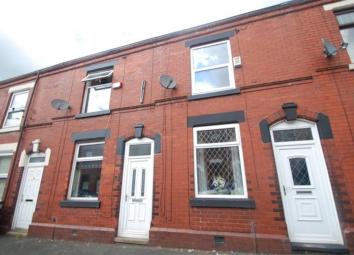Terraced house for sale in Ashton-under-Lyne OL6, 2 Bedroom
Quick Summary
- Property Type:
- Terraced house
- Status:
- For sale
- Price
- £ 94,950
- Beds:
- 2
- County
- Greater Manchester
- Town
- Ashton-under-Lyne
- Outcode
- OL6
- Location
- Crawford Street, Ashton-Under-Lyne OL6
- Marketed By:
- Hunters - Stalybridge
- Posted
- 2024-04-07
- OL6 Rating:
- More Info?
- Please contact Hunters - Stalybridge on 0161 937 0463 or Request Details
Property Description
Hunters are pleased to bring to the market this mid terrace property close to Ashton-Under-Lyne town centre. Ideal for first time buyers, the two double bedroom property is close to a range of good local amenities, schools and excellent transport links such as the M60 motorway link, train station, bus station and tram stops.
In brief the property comprises of entrance vestibule, living room, kitchen diner, two double bedrooms, bathroom and enclosed rear yard.
Entrance vestibule
The entrance vestibule is located at the front of the property and benefits from a UPVC front door and tiled flooring.
Living room
3.89m (12' 9") x 3.73m (12' 3")
The living room is accessed via the entrance vestibule through a glass panelled door and is located at the front of the property benefiting from laminate flooring, a radiator, a UPVC double glazed window, a gas fire with marble hearth and wooden surround and a TV point
kitchen diner
3.96m (13' 0") x 4.78m (15' 8")
The kitchen diner is located at the rear of the property and benefits from a range of wall and base units with a wooden work surface, a stainless steel sink with mixer tap and an integrated electric oven with gas hob and extractor fan. There is laminate flooring, a UPVC double glazed window, a radiator, ceiling spot lights, plumbing for a washing machine and space for a number of free standing appliances. There is a UPVC door providing access to the rear yard and the boiler can be located here.
Bedroom one
3.18m (10' 5") x 3.86m (12' 8")
Bedroom one is located at the rear of the property and benefits from a UPVC double glazed window, a radiator, a built in storage cupboard and a TV point.
Bedroom two
3.25m (10' 8") x 3.91m (12' 10")
Bedroom two is located at the front of the property and benefits from a UPVC double glazed window, a radiator and a TV point
bathroom
1.93m (6' 4") x 1.93m (6' 4")
The bathroom is located in the middle of the property and benefits from a three piece white suite comprising of llwc, pedestal sink and panelled bath with overhead shower. There is a radiator, ceiling spot lights and the walls are part tiled.
External
There is an enclosed yard to the rear of the property and a communal garden area beyond the yard
Property Location
Marketed by Hunters - Stalybridge
Disclaimer Property descriptions and related information displayed on this page are marketing materials provided by Hunters - Stalybridge. estateagents365.uk does not warrant or accept any responsibility for the accuracy or completeness of the property descriptions or related information provided here and they do not constitute property particulars. Please contact Hunters - Stalybridge for full details and further information.


