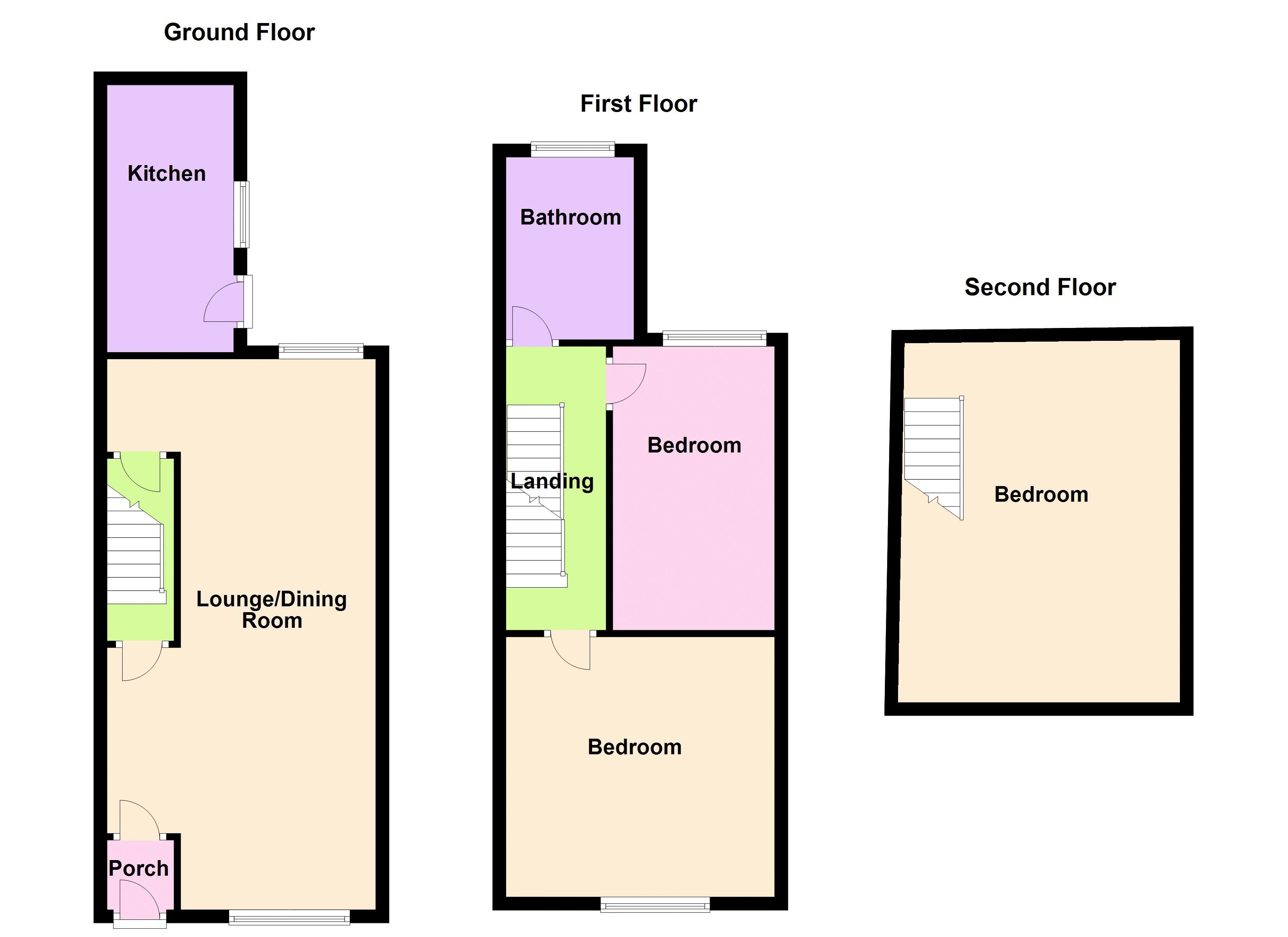Terraced house for sale in Ashton-under-Lyne OL6, 3 Bedroom
Quick Summary
- Property Type:
- Terraced house
- Status:
- For sale
- Price
- £ 107,500
- Beds:
- 3
- Baths:
- 1
- Recepts:
- 1
- County
- Greater Manchester
- Town
- Ashton-under-Lyne
- Outcode
- OL6
- Location
- Granville Street, Ashton-Under-Lyne OL6
- Marketed By:
- Alex Jones
- Posted
- 2024-05-26
- OL6 Rating:
- More Info?
- Please contact Alex Jones on 0161 937 5984 or Request Details
Property Description
Alex Jones are proud to offer, for sale, this well-presented mid-terraced property which would make a perfect home for a first time buyer or buy-to-let investment. Situated in a desirable area of Ashton-under-Lyne, within easy reach of local amenities, schools and public transport links in all directions. Briefly comprising of entrance vestibule, open plan lounge/diner, kitchen, three double bedrooms including a spacious loft room and family bathroom. This fabulous property needs to be viewed immediately to avoid disappointment.
Vestibule
Main door to pavement with opaque fan light above. Internal door to the Lounge with 1/2 panelled glazing.
Lounge Area (13' 2'' x 13' 1'' (4.01m x 3.98m))
Upvc double glazed to the front elevation. Double radiator, modern wall mounted gas fire, T.V. Connections, traditional picture rail, laminate flooring continuing into the dining area, internal door to the stairs with 2 glazed units.
Dining Area (14' 0'' x 10' 2'' (4.26m x 3.10m))
Upvc double glazed to the rear elevation, double radiator, laminate flooring through to the lounge, traditional picture rail, internal door to the Kitchen with 2 1/2 glazed units, traditional door to the cellar with overhead storage area.
Kitchen (12' 10'' x 6' 4'' (3.91m x 1.93m))
Upvc 1/2 double glazed opaque door and Upvc double glazed window to the side elevation, double radiator, all but 1 wall are fully tiled, ceramic floor tiles extending under the kitchen base units to provide extra storage, modern gloss white base, drawer and wall units with complimentary worktops which includes a 11/2 bowl sink unit with mixer tap, Hotpoint electric grill/oven, Hotpoint gas hob, overhead stainless steel extractor unit, space for fridge freezer, plumbed for automatic washing machine.
Stairs/ Landing
Balustrade and handrail, single radiator, wood paneling internal door with 2x glazed panels leading to stairs to the 3rd bedroom.
Bedroom 1 (13' 3'' x 12' 10'' (4.04m x 3.91m))
Upvc double glazed window to the front elevation, double radiator, fitted wardrobes with overhead storage.
Bedroom 2 (14' 1'' x 8' 1'' (4.29m x 2.46m))
Upvc double glazed to the rear elevation, double radiator, plenty of room for free standing furniture.
Family Bathroom (9' 1'' x 6' 5'' (2.77m x 1.95m))
Upvc double glazed opaque window to the rear elevation, single radiator, extractor fan, fully tiled walls, ample cupboard space, wall mounted combination boiler fitted in 2013, modern p-shaped bath with mixer tap/shower facility, shower rail and curtain, pedestal wash hand basin with mixer tap, close coupled w.C.
Bedroom 3 (18' 1'' x 13' 2'' (5.51m x 4.01m))
Situated in the loft area with some limited headroom, velux window to the front roof space with pleasant views, double radiator, eaves storage to both front and rear.
Rear Yard
Concreted area with post and panel, waney lap fencing, waney lap gate leading to shared private alley with locked gated access.
Cellar (13' 4'' x 11' 10'' (4.06m x 3.60m))
Stone steps, whitewashed walls, electric meter, gas meter.
Property Location
Marketed by Alex Jones
Disclaimer Property descriptions and related information displayed on this page are marketing materials provided by Alex Jones. estateagents365.uk does not warrant or accept any responsibility for the accuracy or completeness of the property descriptions or related information provided here and they do not constitute property particulars. Please contact Alex Jones for full details and further information.


