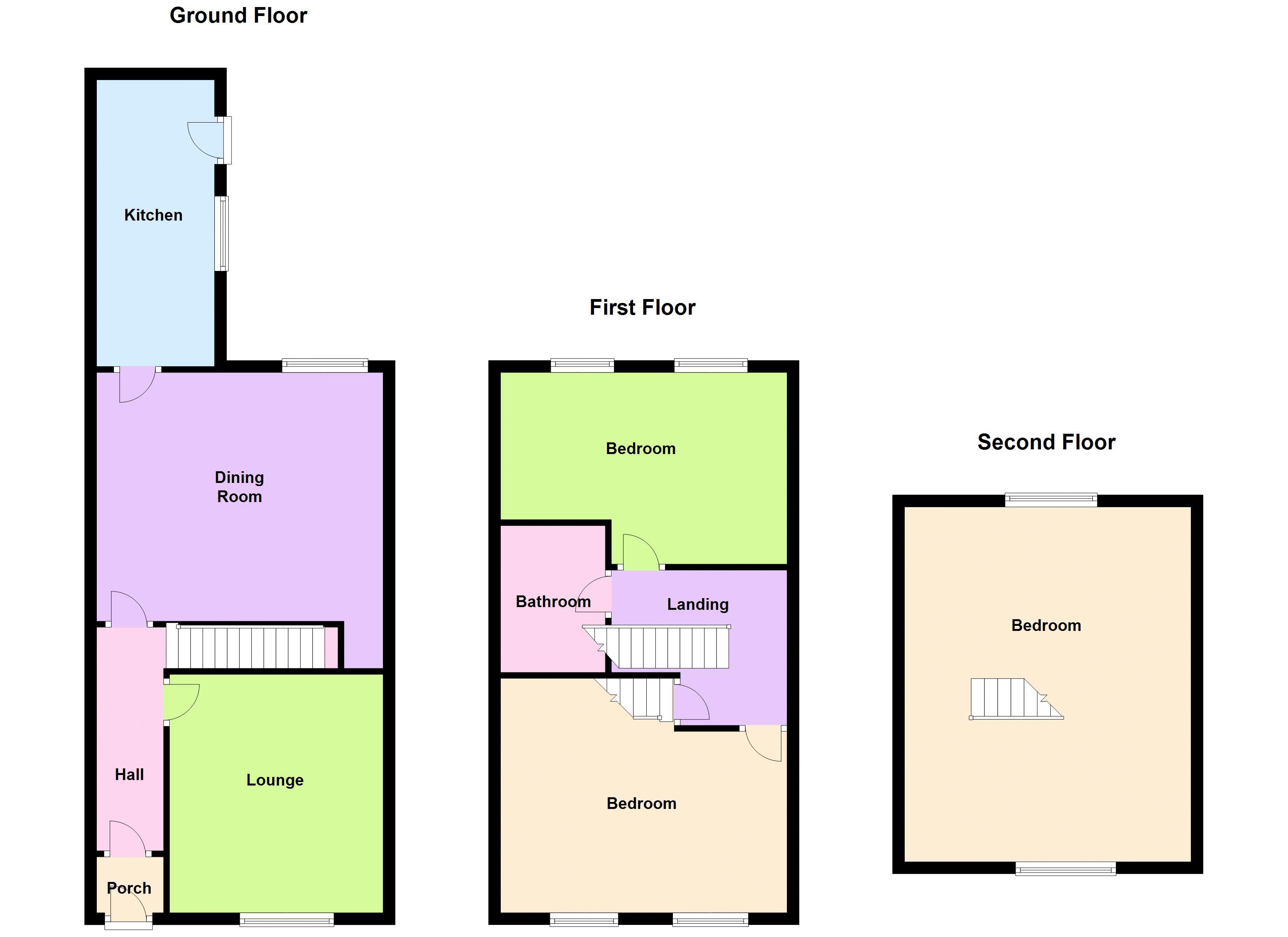Terraced house for sale in Ashton-under-Lyne OL6, 3 Bedroom
Quick Summary
- Property Type:
- Terraced house
- Status:
- For sale
- Price
- £ 119,950
- Beds:
- 3
- Baths:
- 1
- Recepts:
- 2
- County
- Greater Manchester
- Town
- Ashton-under-Lyne
- Outcode
- OL6
- Location
- Cedar Street, Ashton-Under-Lyne OL6
- Marketed By:
- Alex Jones
- Posted
- 2018-09-06
- OL6 Rating:
- More Info?
- Please contact Alex Jones on 0161 937 5984 or Request Details
Property Description
Alex Jones are proud to present, for sale, this highly desirable and spacious three bedroom family home. Situated in a popular residential area close to local schools, transport links and amenities Ashton has to offer. The property boasts accommodation over three floors and briefly comprises of: Hallway entrance, lounge, dining room, kitchen, three bedrooms and family bathroom. This fabulous property needs to be viewed immediately to avoid disappointment.
Hallway Entrance
Lounge (12' 11'' x 11' 8'' (3.94m x 3.55m))
Spacious front facing lounge with large uPVC doubled glazed window. Feature chimney breast benefiting from a log fire and original cornice. Gas central heated radiator and carpeted flooring.
Dining Room (13' 8'' x 15' 7'' (4.16m x 4.76m))
Spacious dining area benefiting from wood laminate flooring and under the stairs storage with ample room for free standing furniture. Rear facing uPVC double glazed window to rear yard, gas central heated radiator, traditional features and electric fan on light fitting. Door leading to kitchen.
Kitchen (6' 11'' x 16' 3'' (2.11m x 4.95m))
Fabulous three year old kitchen. Wood finished laminate work tops, matching wall and base units with soft close doors, five ring gas burner and integrated double oven. Stainless steel sink with mixer tap and drainer, tiled walls, large uPVC double glazed window looking out to rear with plumbing for washing machine and ample space for white goods. Door to rear yard.
Bedroom 1 (14' 8'' x 13' 0'' (4.47m x 3.96m))
Large front facing double bedroom with two uPVC double glazed windows, carpeted flooring, gas central heated radiator, electric fan attached to the light unit, recessed storage area and plenty of room for free standing furniture.
Bedroom 2 (15' 11'' x 10' 11'' (4.85m x 3.32m))
Originally split into two bedrooms upon purchase, the current owner has decided to take down the diving wall to promote an incredibly spacious second bedroom. Benefiting from carpeted flooring, two uPVC double glazed windows and two gas central heated radiators. The vendor has expressed that if any prospective buyer wanted the dividing wall putting back: That they would be happy to do so as there are still two doors leading to this room.
Bedroom 3 (15' 10'' x 20' 6'' (4.83m x 6.25m))
Good sized loft conversion with plenty of head room, carpeted flooring, two gas central heated radiators, two velux roof windows and ample room for free standing furniture.
Bathroom
Bathroom consisting of bath with overhead thermostatic shower, w/c, wash basin with overhead mirrored cabinet, heated towel rail, wood paneled ceiling and lino flooring.
Rear Yard
Rear gated courtyard leading to gated communal alleyway. Tiled base with storage container and benefiting from security CCTV (front and back.) Rear elevation has recently been re-pointed to a high standard.
Please Note
All measurements are taken to maximum room sizes, unless specified otherwise.
All information within this brochure is accurately presented. However, for your own re-assurance you are advised to verify any essential points to your own satisfaction.
Property Location
Marketed by Alex Jones
Disclaimer Property descriptions and related information displayed on this page are marketing materials provided by Alex Jones. estateagents365.uk does not warrant or accept any responsibility for the accuracy or completeness of the property descriptions or related information provided here and they do not constitute property particulars. Please contact Alex Jones for full details and further information.


