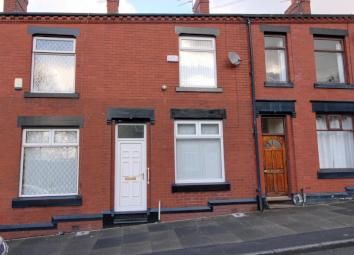Terraced house for sale in Ashton-under-Lyne OL6, 2 Bedroom
Quick Summary
- Property Type:
- Terraced house
- Status:
- For sale
- Price
- £ 99,950
- Beds:
- 2
- Baths:
- 1
- Recepts:
- 1
- County
- Greater Manchester
- Town
- Ashton-under-Lyne
- Outcode
- OL6
- Location
- Kings Road, Ashton-Under-Lyne OL6
- Marketed By:
- EweMove Sales & Lettings - Stalybridge
- Posted
- 2019-04-30
- OL6 Rating:
- More Info?
- Please contact EweMove Sales & Lettings - Stalybridge on 0161 937 5764 or Request Details
Property Description
Situated on Kings Road this property is located in a popular residential area of Ashton under Lyne. With good access to Ashton town centre and close to transport links for the M60 and the metro link service, its great for commuters.
An ideal option for investors or first time buyers this property is ready to move into. There is no chain, and the property has recently undergone a comprehensive refurbishment. The current owners have had a full rewire, a new boiler and heating system, new carpets, the utility room has been retiled and has had new flooring, a new house alarm has been installed and the house has bee redecorated.
There is an entrance hallway so you have somewhere to hang your coats and take off your shoes. The living room is a nice size and is neutrally decorated so is a blank canvas - easy to put your own stamp on. Through then to the large dining kitchen. This room is really spacious with plenty of room for a good sized dining table - perfect for entertaining family and friends. There is additional storage in the under stairs cupboard.
The bonus of this property is the utility room, it is fully tiled and has a sink installed. Plumbed for a washing machine this makes a perfect laundry room and storage area.
Upstairs there are 2 double bedrooms. The master bedroom is extremely spacious and they both have built in cupboards, new carpets and have been newly decorated.
The bathroom has a 3 piece bathroom suite and has had new vinyl flooring fitted.
Outside there is a rear enclosed yard with gate access to take bins out.
This property is a brilliant price and all the hard work has been done for you! Call or email to book in a viewing.
This home includes:
- Entrance Hall
4.87m x 0.96m (4.6 sqm) - 15' 11" x 3' 1" (50 sqft)
Entrance Hall fitted with new grey carpet. - Living Room
4m x 3m (12 sqm) - 13' 1" x 9' 10" (129 sqft)
Room to the front of the property. Electric fire. Newly fitted grey carpet. - Kitchen / Dining Room
4m x 4m (16 sqm) - 13' 1" x 13' 1" (172 sqft)
Spacious dining kitchen with newly fitted carpet and vinyl flooring around the kitchen units. Cherry wood fitted wall and base units. Storage cupboard under the stairs. - Utility Room
2.39m x 1.8m (4.3 sqm) - 7' 10" x 5' 10" (46 sqft)
Large utility room. Fully tiled with sink installed. Vinyl flooring. - Bedroom 1
4m x 4m (16 sqm) - 13' 1" x 13' 1" (172 sqft)
Large double bedroom to the front of the property. Newly fitted grey carpet. - Bedroom 2
4m x 2.65m (10.6 sqm) - 13' 1" x 8' 8" (114 sqft)
Double bedroom to the rear of the property. Newly fitted grey carpet. - Bathroom
3m x 1.3m (3.9 sqm) - 9' 10" x 4' 3" (41 sqft)
3 piece bathroom suite. Newly fitted vinyl flooring.
Please note, all dimensions are approximate / maximums and should not be relied upon for the purposes of floor coverings.
Marketed by EweMove Sales & Lettings (Stalybridge) - Property Reference 22516
Property Location
Marketed by EweMove Sales & Lettings - Stalybridge
Disclaimer Property descriptions and related information displayed on this page are marketing materials provided by EweMove Sales & Lettings - Stalybridge. estateagents365.uk does not warrant or accept any responsibility for the accuracy or completeness of the property descriptions or related information provided here and they do not constitute property particulars. Please contact EweMove Sales & Lettings - Stalybridge for full details and further information.


