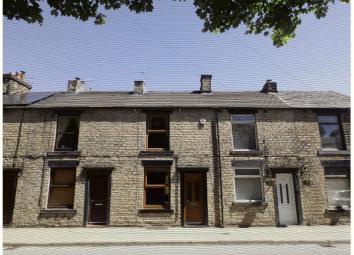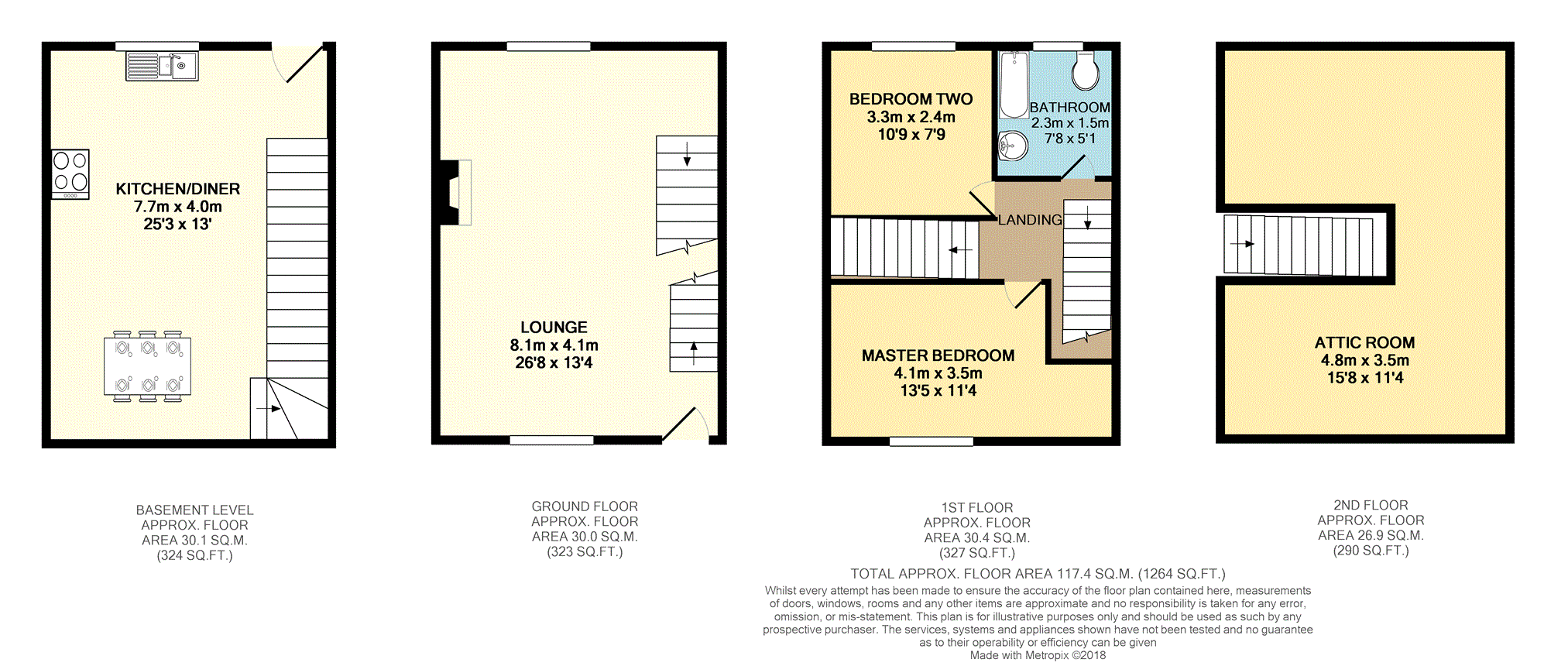Terraced house for sale in Ashton-under-Lyne OL5, 2 Bedroom
Quick Summary
- Property Type:
- Terraced house
- Status:
- For sale
- Price
- £ 140,000
- Beds:
- 2
- Baths:
- 1
- Recepts:
- 1
- County
- Greater Manchester
- Town
- Ashton-under-Lyne
- Outcode
- OL5
- Location
- Manchester Road, Ashton-Under-Lyne OL5
- Marketed By:
- Purplebricks, Head Office
- Posted
- 2024-05-17
- OL5 Rating:
- More Info?
- Please contact Purplebricks, Head Office on 024 7511 8874 or Request Details
Property Description
***no chain***exceptional views***
Purplebricks is excited to bring to the market this well presented two bedroom (plus attic room) stone terrace property located in the popular area of bottom Mossley close to the train stations at Greenfield and Mossley and regular bus routes as well as within proximity to Dovestones Country Park reserve. The property is over 4 floors. To the ground floor the property comprises; lounge with open plan stairs to the basement floor and the first floor. On the basement floor there is a large open plan kitchen/diner leading onto a small decked back garden area. On the first floor there are two double bedrooms and a family bathroom with the added benefit of an attic room on the second floor. The property benefits from gas central heating and double glazing. The property must be viewed internally to appreciate the standard of the accomodation offered.
Lounge
26ft8 x 13ft4
Well presented spacious lounge with gas feature fireplace, open plan stairs to basement floor and first floor, brightened by two double glazed windows to the front and rear elevation, carpeted flooring.
Kitchen/Diner
25ft3 x 13ft
Well presented spacious kitchen/diner with a range of modern fitted high gloss wall and base units with granite work surfaces. Integrated Bosch gas hob with extractor hood, electric oven, integrated dishwasher, fridge freezer and washing machine, tiled flooring. Separated spacious dining area, karndene flooring.
Master Bedroom
13ft5 x 11ft4
Well presented spacious maser bedroom, including storage room and wardrobes. Double glazed window to front elevation, carpeted flooring.
Bedroom Two
10ft9 x 7ft9
Double bedroom, double glazed window to rear elevation, exceptional views, carpeted flooring.
Attic Room
15ft8 x 11ft4
Attic room with velux window, comfortably fits two single beds, carpeted flooring.
Family Bathroom
7ft8 x 5ft1
Fitted with a white three piece suite comprising of W/C, hand wash basin and bath with shower over. Fully tiled, chrome heated towel radiator and frosted double glazed window to rear elevation, tiled flooring.
Rear Garden
Enclosed and private small decked area.
Property Location
Marketed by Purplebricks, Head Office
Disclaimer Property descriptions and related information displayed on this page are marketing materials provided by Purplebricks, Head Office. estateagents365.uk does not warrant or accept any responsibility for the accuracy or completeness of the property descriptions or related information provided here and they do not constitute property particulars. Please contact Purplebricks, Head Office for full details and further information.


