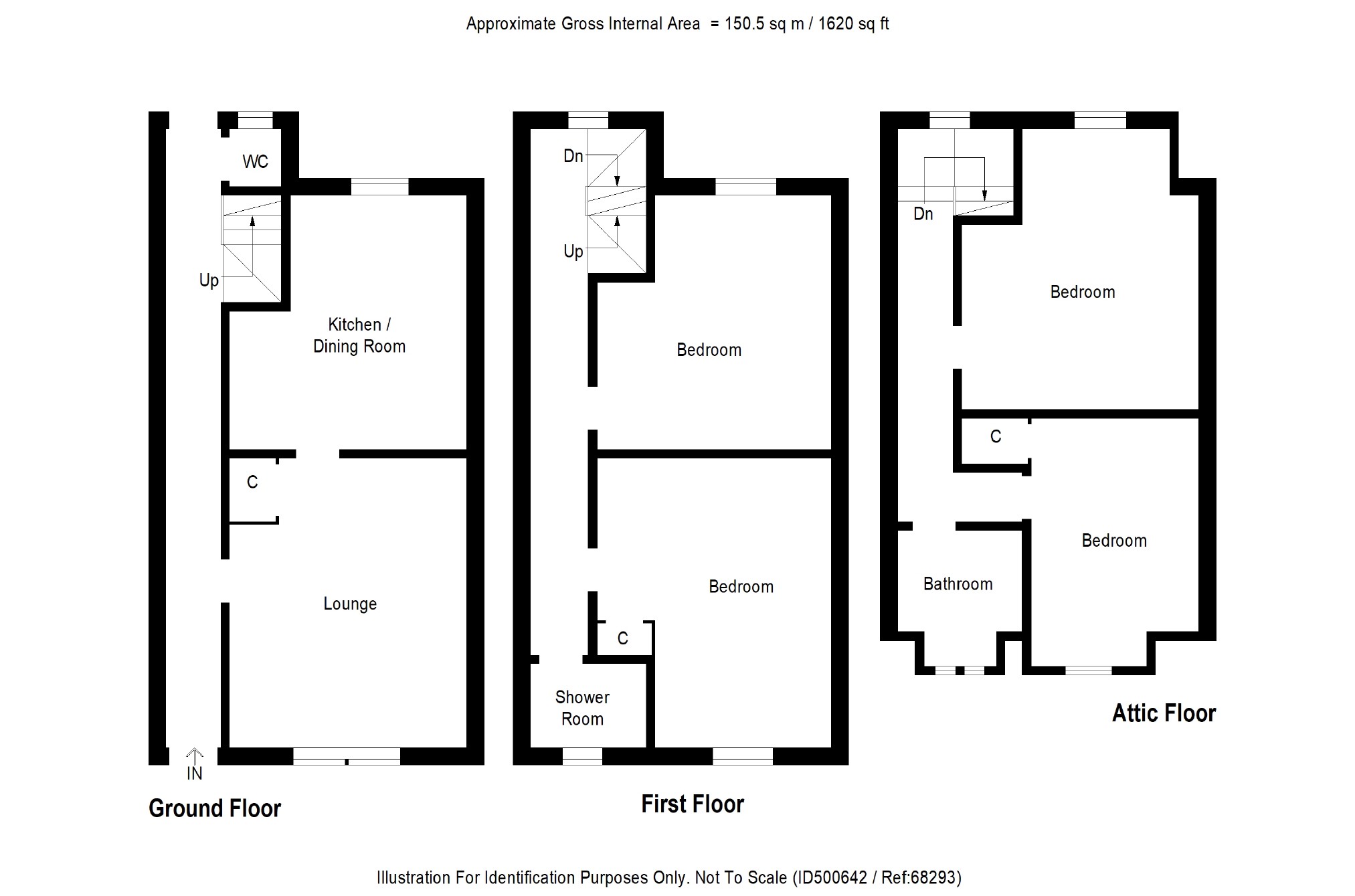Terraced house for sale in Anstruther KY10, 4 Bedroom
Quick Summary
- Property Type:
- Terraced house
- Status:
- For sale
- Price
- £ 335,000
- Beds:
- 4
- Baths:
- 2
- Recepts:
- 1
- County
- Fife
- Town
- Anstruther
- Outcode
- KY10
- Location
- James Street, Cellardyke, Fife KY10
- Marketed By:
- Thorntons Law LLP - Anstruther
- Posted
- 2024-04-01
- KY10 Rating:
- More Info?
- Please contact Thorntons Law LLP - Anstruther on 01333 378970 or Request Details
Property Description
Exceptional traditional fishermans's home enjoying stunning sea views. Spacious accommodation over three levels. South facing garden with gate to beach.
This lovely home retains period features and provides adaptable accommodation over three levels comprising: Entrance vestibule with key box entry, hall, lounge complete with woodburning stove and cornice work. The dining kitchen features an aga and looks over the garden to the sea. A WC and back door to the garden complete the ground floor. The traditional timber staircase leads to the first floor, bedroom one enjoying elevated views to the sea, modern shower room and bedroom two. The top floor has bedroom three which has magnificent elevated views. Bedroom four and a luxurious bathroom with oval feature bath, separate shower cubicle wash hand basin and WC. A floored attic provides useful storage and offers development opportunity .The garden has a few steps from the back door and a traditional outhouse with pan tiled roof. The gate to the water gives direct access to the beach.
Cellardyke, situated to the East of Anstruther, is one of the most historic and picturesque areas with typical pan tiled roofs and crow stepped gabled buildings. The harbour was once home to the thriving fishing industry and the name evolving from silver dykes referring to fish scales glinting. Local amenities include the handsome Town Hall, two pubs/restaurants, home bakery and a corner shop. The coastal walk is on the doorstep running east to Crail and west to Anstruther, Pittenweem, St Monans and Elie.
Lounge (16'8 x 13'8 (5.08m x 4.17m))
Kitchen Dining (14'6 x 9'7 (4.42m x 2.92m))
Bedroom (16'8 x 10'7 (5.08m x 3.23m))
Shower Room (8'1 x 7'1 (2.46m x 2.16m))
Bedroom (14'7 x 13'3 (4.45m x 4.04m))
Wc (4'3 x 2'4 (1.30m x 0.71m))
Bedroom (16'7 x 12'8 (5.05m x 3.86m))
Bathroom (9'0 x 7'6 (2.74m x 2.29m))
Wash House (8'2 x 8'0 (2.49m x 2.44m))
Thorntons is a trading name of Thorntons llp. Note: While Thorntons make every effort to ensure that all particulars are correct, no guarantee is given and any potential purchasers should satisfy themselves as to the accuracy of all information. Floor plans or maps reproduced within this schedule are not to scale, and are designed to be indicative only of the layout and lcoation of the property advertised.
Property Location
Marketed by Thorntons Law LLP - Anstruther
Disclaimer Property descriptions and related information displayed on this page are marketing materials provided by Thorntons Law LLP - Anstruther. estateagents365.uk does not warrant or accept any responsibility for the accuracy or completeness of the property descriptions or related information provided here and they do not constitute property particulars. Please contact Thorntons Law LLP - Anstruther for full details and further information.


