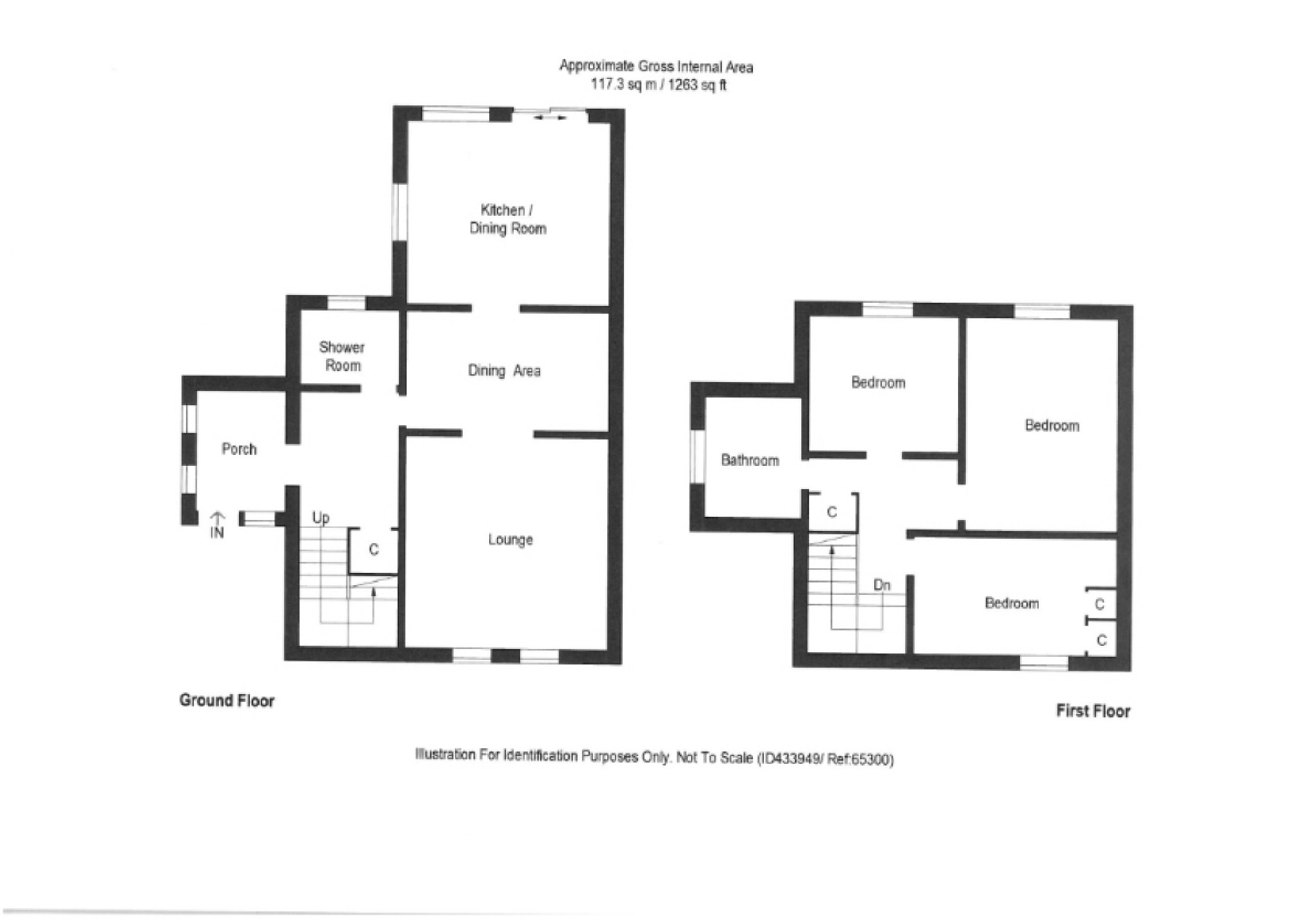Terraced house for sale in Anstruther KY10, 3 Bedroom
Quick Summary
- Property Type:
- Terraced house
- Status:
- For sale
- Price
- £ 165,000
- Beds:
- 3
- Baths:
- 2
- Recepts:
- 1
- County
- Fife
- Town
- Anstruther
- Outcode
- KY10
- Location
- St. Monans, Anstruther KY10
- Marketed By:
- Thorntons Law LLP - Anstruther
- Posted
- 2024-04-01
- KY10 Rating:
- More Info?
- Please contact Thorntons Law LLP - Anstruther on 01333 378970 or Request Details
Property Description
This family home has been extended providing spacious accommodation on two levels. New attractive flooring has been laid giving the house a real flow from room to room. The spacious entrance porch leads to the hall with under stair cupboard, the lounge is open plan to the dining room leading in turn to the dining kitchen. These rooms being open to one another create a lovely entertaining space and a door leads from the kitchen to the back garden. A modern shower room completes the ground floor. The first floor has three good sized bedrooms two of which benefit from fitted wardrobes and there is a further free standing wardrobe within bedroom one. Bedroom two has a glimpse of the sea over the roof tops and bedroom three is currently used as a study and guest bedroom combined. The luxurious family bathroom has a contemporary vanity unit under the sink, bath, separate shower cubicle and WC. The property benefits from eight solar panels owned by the property installed in 2011 on a 25 year contract paying the higher rate per kWh of 52.75 pence. Generating a tax free average income of £804 per annum over the last eight years and keeping the electricity bills low. The house is set on a corner plot with a mature garden grounds that both keen and novice gardeners can maintain and enjoy.
St Monans is a popular East Neuk village with attractive harbour, coastal walks, traditional windmill, historic Kirk and traditional 'pan-tiled' buildings with crow step gables. Local amenities include corner shop, East Pier Cafe, Diving Gannett café, and the famous Craig Millar restaurant.
Entrance Porch (10'0 x 6'0 (3.05m x 1.83m))
Lounge (14'3 x 12'4 (4.34m x 3.76m))
Dining Room (13'5 x 8'5 (4.09m x 2.57m))
Dining Kitchen (13'4 x 12'5 (4.06m x 3.78m))
Shower (6'6 x 5'5 (1.98m x 1.65m))
Bedroom 1 (14'3 x 9'1 (4.34m x 2.77m))
Bedroom 2 (12'0 x 9'0 (3.66m x 2.74m))
Bedroom 3 (10'7 x 10'1 (3.23m x 3.07m))
Bath Room (10'0 x 6'1 (3.05m x 1.85m))
Thorntons is a trading name of Thorntons llp. Note: While Thorntons make every effort to ensure that all particulars are correct, no guarantee is given and any potential purchasers should satisfy themselves as to the accuracy of all information. Floor plans or maps reproduced within this schedule are not to scale, and are designed to be indicative only of the layout and lcoation of the property advertised.
Property Location
Marketed by Thorntons Law LLP - Anstruther
Disclaimer Property descriptions and related information displayed on this page are marketing materials provided by Thorntons Law LLP - Anstruther. estateagents365.uk does not warrant or accept any responsibility for the accuracy or completeness of the property descriptions or related information provided here and they do not constitute property particulars. Please contact Thorntons Law LLP - Anstruther for full details and further information.


