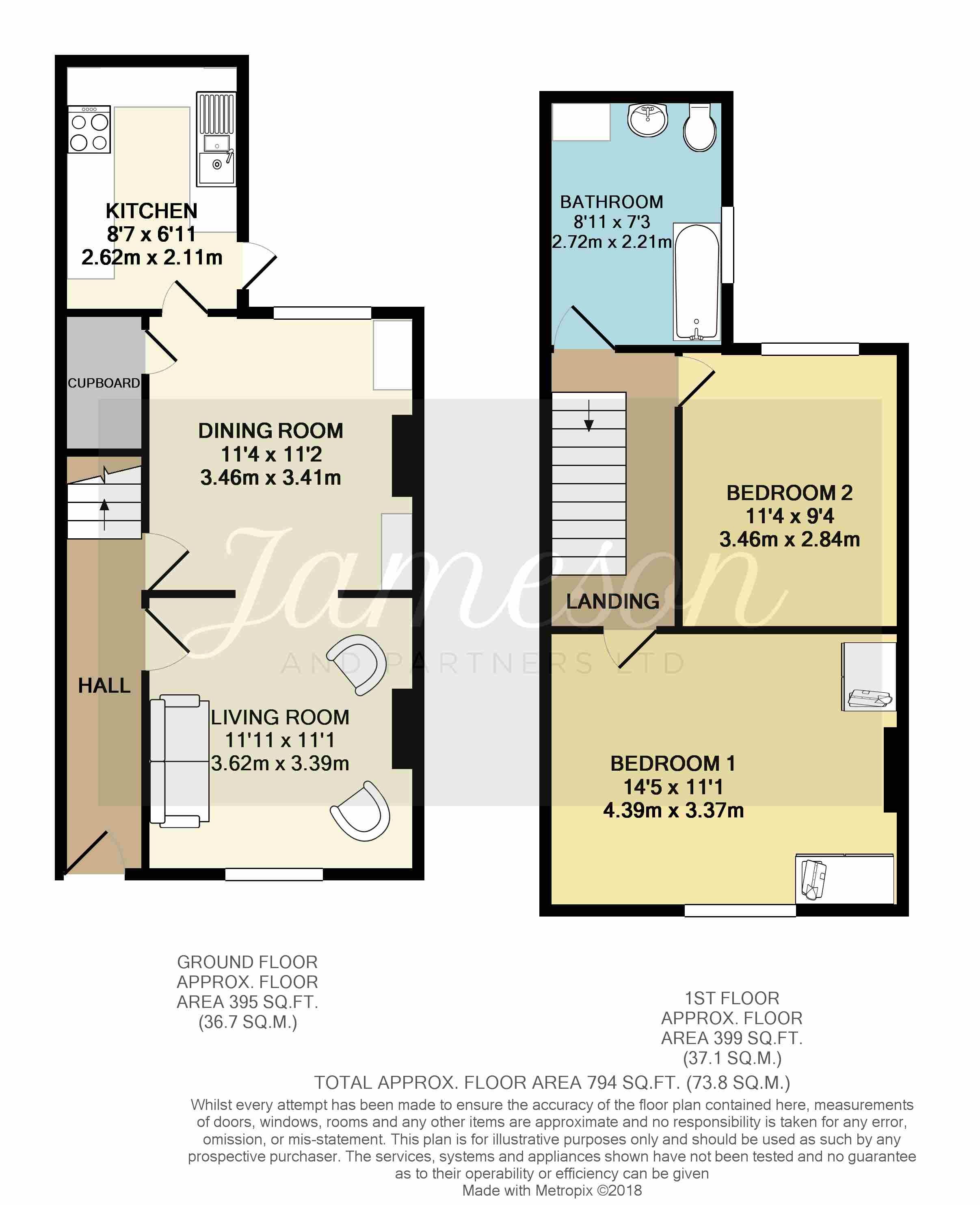Terraced house for sale in Altrincham WA15, 2 Bedroom
Quick Summary
- Property Type:
- Terraced house
- Status:
- For sale
- Price
- £ 250,000
- Beds:
- 2
- Baths:
- 1
- Recepts:
- 2
- County
- Greater Manchester
- Town
- Altrincham
- Outcode
- WA15
- Location
- Moss Lane, Altrincham WA15
- Marketed By:
- Jameson & Partners
- Posted
- 2018-10-13
- WA15 Rating:
- More Info?
- Please contact Jameson & Partners on 0161 506 9253 or Request Details
Property Description
Summary description Viewings 25th August and 1st September, final offers in writing by 5th September.
This property is in need of modernization, the house is a great opportunity to acquire a property in this sought-after location. We except the property to appeal to young couples looking for a project and to investment buyers. The property is just 5 minutes walk into Altrincham town center and 5 minutes to Stamford Park. We have a range of examples of beautiful modernized family homes on this road which can be offered as inspiration to the right buyer.
The property offered 2 double bedrooms, 2 reception rooms, plus a private rear garden and court yard. The property is sold as seen and the buyer will need to be prepared to carryout extensive work including re-decorating, re-wiring, installing central heating, and is desired extending the property. Once completed this would be an ideal home for a couple or family with easy access to local schools and transport links.
Entrance hall Entered through a white uPVC door; the entrance hall offers carpeted flooring and neutral coloured wallpaper; pendant light fitting; and access to the first floor accomodation, living and dining room.
Lounge 11' 1" x 11' 10" (3.39m x 3.62m) Large open plan lounge area with uPVC double glazed window to the front aspect; chimney breast with scope to install log burner; pendant light fitting; carpeted flooring; and access to the dining room via an opening. Once stripped back and redecorated, this room would be transformed into a bright and open lounge space.
Dining room 11' 4" x 11' 2" (3.46m x 3.41m) A spacious dining area benefiting from an abundance of light through the uPVC window to rear aspect. The room has ample space for a large dining table and chairs; built-in storage cupboards with wooden doors; chimney breast with decorative fire surround; pendant light fitting; carped flooring throughout; and access to under stairs storage cupboard.
Kitchen 8' 7" x 6' 11" (2.62m x 2.11m) The kitchen benefits from ample natural light via a uPVC double glazed window to the side aspect and uPVC door to the rear yard area. The kitchen comprises a range of matching base level units; wooden wall-panels throughout; four ring gas hob unit with grill over and oven under; a stainless steel drainer sink with chrome mixer tap; central pendant light; wood-effect vinyl flooring; and space for a fridge-freezer.
Bathroom 8' 7" x 6' 11" (2.62m x 2.11m) Spacious bathroom with a fitted suite including; W/C; paneled bath tub with traditional taps; white pedestal sink with chrome fittings; ceiling light point; carpeted flooring; and a frosted uPVC window to side aspect. The bathroom also offers easy access to the property's water-tank via the white storage cupboard.
Bedroom two 9' 3" x 11' 4" (2.84m x 3.46m) Second good sized double bedroom with carpeted flooring; large uPVC window to rear aspect; ceiling light point; and wallpapered throughout.
Master bedroom 14' 4" x 11' 0" (4.39m x 3.37m) Fantastic sized master bedroom with carpeted flooring; wallpaper throughout; a large double glazed uPVC window to front aspect; and a ceiling light pendant.
Exterior To the front of the property you will find a small paved area and flowerbed, surrounded by a low brick wall, and a path leading to the front door.
To the rear there is a court yard garden area with storage shed leading via a gate to a larger lawned garden area, with some maintenance, this area would provide a secure play area for small children, or a private dining area.
Property Location
Marketed by Jameson & Partners
Disclaimer Property descriptions and related information displayed on this page are marketing materials provided by Jameson & Partners. estateagents365.uk does not warrant or accept any responsibility for the accuracy or completeness of the property descriptions or related information provided here and they do not constitute property particulars. Please contact Jameson & Partners for full details and further information.


