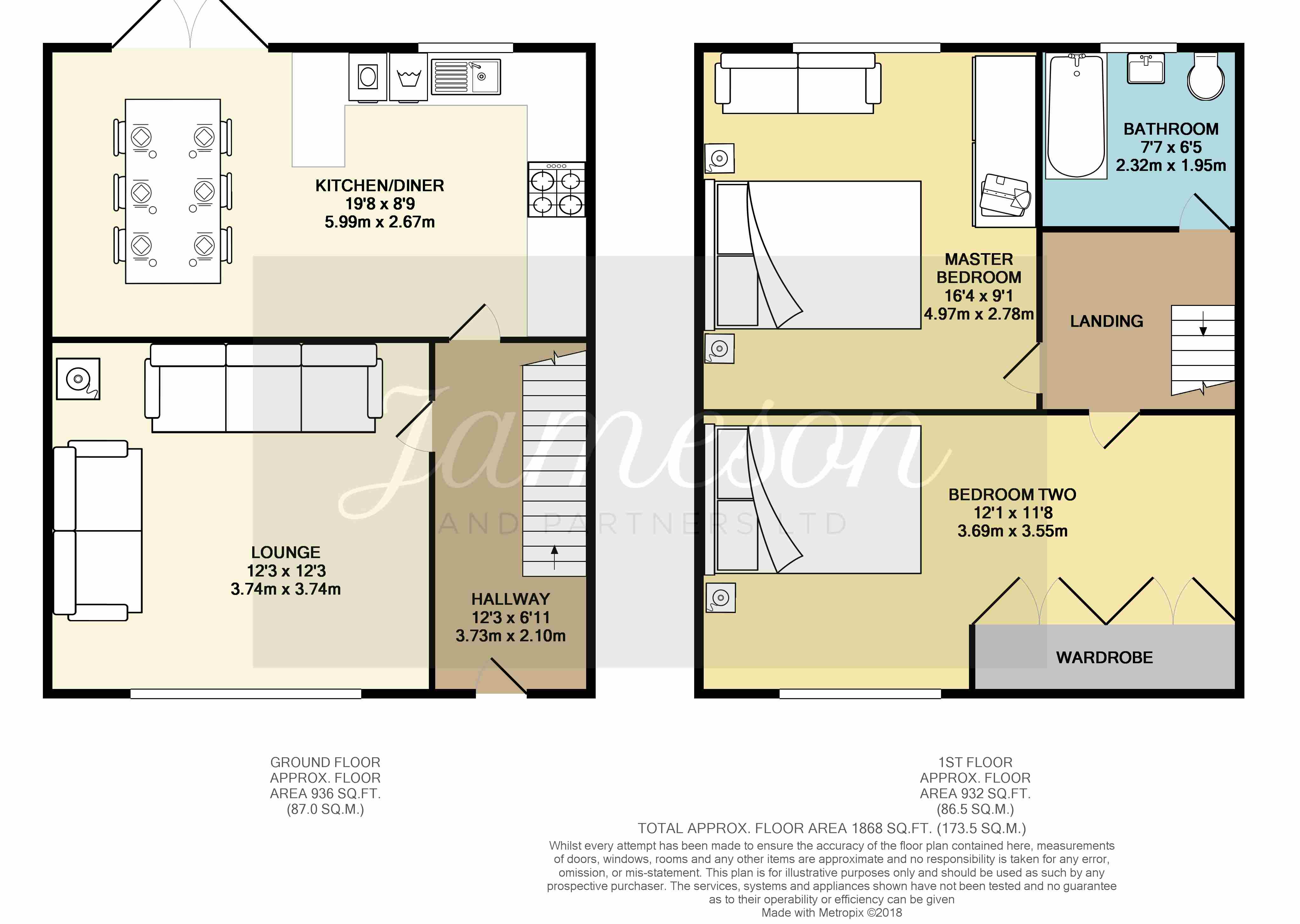Terraced house for sale in Altrincham WA14, 2 Bedroom
Quick Summary
- Property Type:
- Terraced house
- Status:
- For sale
- Price
- £ 215,000
- Beds:
- 2
- Baths:
- 1
- Recepts:
- 2
- County
- Greater Manchester
- Town
- Altrincham
- Outcode
- WA14
- Location
- Barberry Close, Broadheath, Altrincham WA14
- Marketed By:
- Jameson & Partners
- Posted
- 2018-10-24
- WA14 Rating:
- More Info?
- Please contact Jameson & Partners on 0161 506 9253 or Request Details
Property Description
Summary description Viewing Saturday 13th 12.30pm -1.30pm and Wednesday 17th 4.30-6.30pm. Please book in advance to avoid disappointment.
Beautifully presented two double bedroom mid-terrace property. Modernized throughout to a high standard, with new kitchen and bathroom. The property offers off-road parking, a well maintained rear garden which opens onto playing fields. This would make the perfect home for a young couple or small family.
Entrance hall 12' 2" x 6' 10" (3.73m x 2.10m) Accessed through a uPVC door, the entrance hall is light and welcoming and gives access to the lounge, kitchen/diner and carpeted stairs to first floor accommodation. The hall comprises marble flooring; white painted walls; central pendant light fitting; double paneled radiator under decorative radiator cover. This room allows ample space for coat stand and storage space under stairs.
Lounge 12' 3" x 12' 3" (3.74m x 3.74m) The lounge is accessed from the entrance hall via a hardwood door with glazed panels. The lounge offers neutral décor; radiator; uPVC double glazed window to front aspect; wood affect laminate flooring; pendant ceiling light points; television point; telephone point and a ample space for sofas and coffee table.
Kitchen/diner 8' 9" x 19' 7" (2.67m x 5.99m) Modern fitted kitchen benefiting from a range of base and eye level fitted units with wood effect laminate worktops over; integrated stainless steel sink unit with drainer board with chrome mixer tap over; integrated oven with 4-ring gas hob and stainless steel extractor hood over; plumbing for washing machine and dryer; space for fridge-freezer and uPVC double glazed window to rear aspect.
To the left of the kitchen lies the dining area. With enough room to house a 6-seater dining table, the space offers lots of natural light through the uPVC french doors opening to the garden, creating a great space to host family and friends.
Master bedroom 12' 1" x 11' 7" (3.69m x 3.55m) Large master double bedroom with lovely views over the playing fields behind the house via a large uPVC window; radiator; pendant light fitting; solid wood flooring and ample room for double bed, chest of draws, wardrobe and so forth.
Bedroom two 16' 3" x 9' 1" (4.97m x 2.78m) A second large double bedroom benefiting from a large uPVC window to the front aspect; neutral décor; radiator; pendant light fitting; carpeted flooring and again ample room for double bed, wardrobe and chest of draws.
Bathroom 7' 7" x 6' 4" (2.32m x 1.95m) The bathroom consists of a three-piece white suite, comprising; panelled bath tub with shower over; low level W/C; pedestal hand wash basin with storage beneath; uPVC double glazed frosted glass window to the rear aspect; fully tiled floor and walls and heated towel rail.
External To the front of the property lies a large paved drive way allowing parking for two vehicles.
To the rear of the property lies a good sized garden with paved seating area adjacent to the property and at the far end of the garden. The garden is largely laid to lawn with well maintained and established boarders. There is a small timber shed; the garden is enclosed on three sides by timber fence panels and allows access to the playing fields behind via a gate.
Property Location
Marketed by Jameson & Partners
Disclaimer Property descriptions and related information displayed on this page are marketing materials provided by Jameson & Partners. estateagents365.uk does not warrant or accept any responsibility for the accuracy or completeness of the property descriptions or related information provided here and they do not constitute property particulars. Please contact Jameson & Partners for full details and further information.


