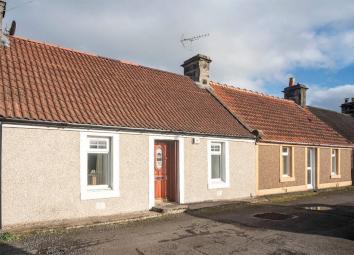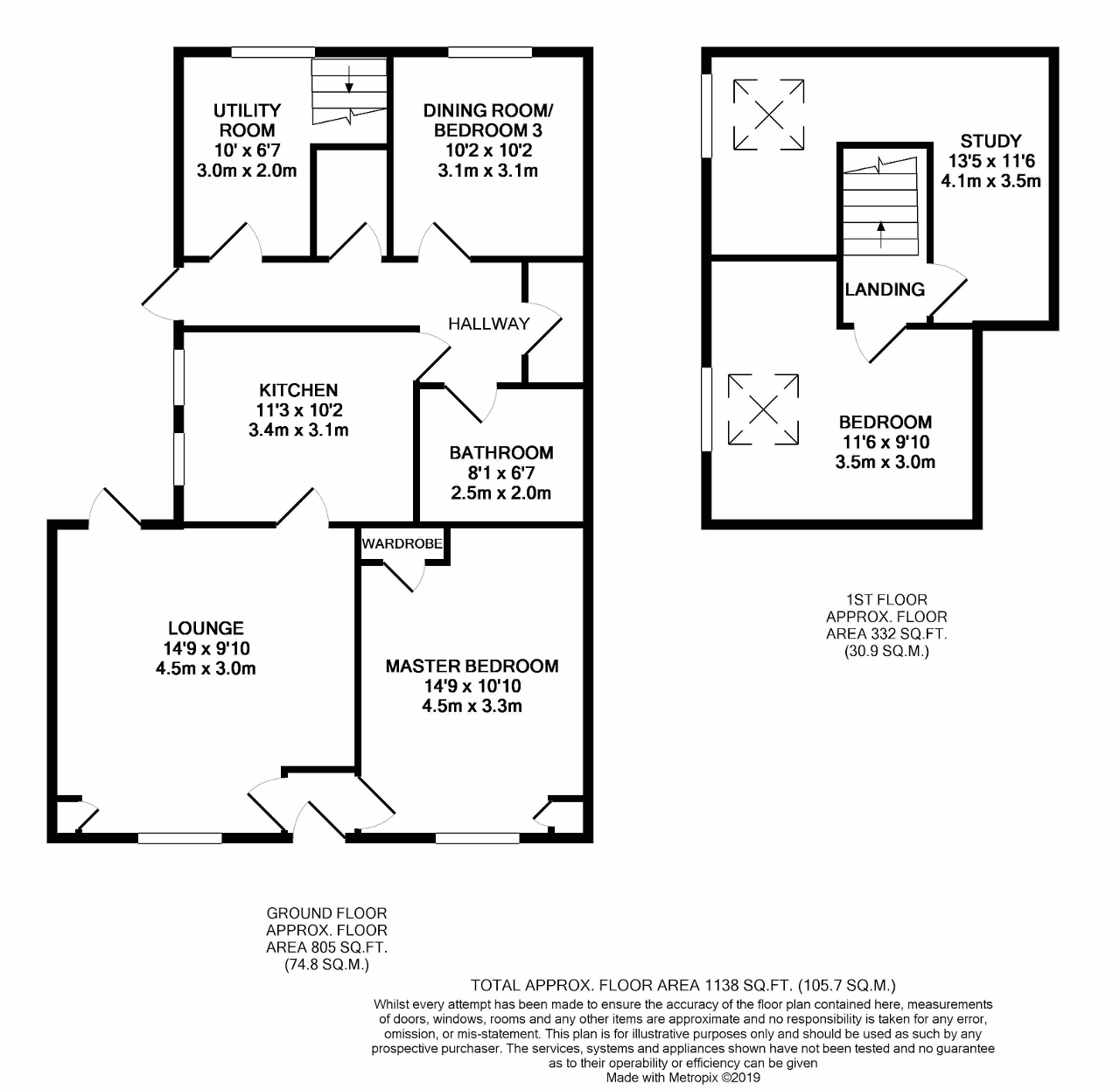Terraced house for sale in Alloa FK10, 3 Bedroom
Quick Summary
- Property Type:
- Terraced house
- Status:
- For sale
- Price
- £ 120,000
- Beds:
- 3
- County
- Clackmannanshire
- Town
- Alloa
- Outcode
- FK10
- Location
- Hawkhill Road, Kincardine FK10
- Marketed By:
- Halliday Homes
- Posted
- 2024-05-31
- FK10 Rating:
- More Info?
- Please contact Halliday Homes on 01786 392789 or Request Details
Property Description
Situated in the town of Kincardine, on the Fife Coastal Tourist route, is this charming, well presented mid terraced cottage dating back to circa 1900. The property is presented in walk in condition which immediate viewing will confirm.
The accommodation on the ground floor comprises; lounge, kitchen, two double bedrooms, rear hall with two storage cupboards, bathroom and utility room. On the upper level is another double bedroom and home office/storage area. Warmth is provided by gas central heating, multi fuel stove and double glazing throughout. New gas and electric meters installed in 2018 also providing a smart meter.
Externally to the rear is a walled and fenced low maintenance garden with drying area. There is also a large garden shed and ample parking space.
The property is conveniently placed for ease of access to Kincardine"s shops, health centre and other amenities. Schooling is at primary level with secondary schooling in the city of Dunfermline. The major towns of Falkirk and Alloa, and the cities of Stirling and Dunfermline all provide a wider range of high street shopping, recreational and transport facilities to include main line rail links. Kincardine proves particularly popular with commuters seeking access via the surrounding arterial road and motorway network, and both Kincardine Bridges provide access to many centres of business including Edinburgh, Grangemouth, Falkirk, Stirling and Glasgow. Within a short distance is Devilla Forrest which is superb for wildlife watching, walkers and cyclists. The historic Royal Burgh of Culross is close by where you can step into the past along the cobbled streets of the picturesque village.
EPC Rating C69
Council Tax Band D
Ground Floor
Entrance Hall
Entered by wooden storm door, wood flooring and access to all apartments.
Living Room
14' 9'' x 9' 10'' (4.5m x 3m) Lovely front facing room with multi fuel stove (swept in Jan 2019) set in inglenook fireplace with slate hearth, door to rear garden, reclaimed wood flooring, radiator and TV point. Recessed shelves with cupboard below housing the electrics.
Kitchen
11' 1'' x 10' 2'' (3.4m x 3.1m) Spacious breakfasting kitchen comprising wall and base units, complimentary work top and stainless steel sink. Integrated four ring gas hob, oven, extractor fan and space for dishwasher. Two windows, reclaimed wood flooring and radiator.
Utility room
9' 10'' x 6' 6'' (3m x 2m) Good sized room with boiler and space for washing machine and fridge freezer. Tiled flooring, window, radiator and carpeted stairs to first floor.
Bathroom
8' 2'' x 6' 6'' (2.5m x 2m) Stylish white three piece suite of WC, wash hand basin and bath with mains shower over. Heated towel rail, tiled walls to the shower area and tiled flooring. Skylight window.
Master Bedroom
14' 9'' x 10' 9'' (4.5m x 3.3m) Double, front facing room with cupboard providing shelved storage, recessed shelves with further cupboard below housing the gas meter, radiator, TV point and carpeted flooring.
Bedroom 2/Dining Room
10' 2'' x 10' 2'' (3.1m x 3.1m) Rear facing room (currently used as a dining room) overlooking the garden, cork flooring, BT point and radiator.
First Floor
Bedroom 3
11' 5'' x 9' 10'' (3.5m x 3m) Double bedroom with skylight window, eaves storage, carpeted flooring and radiator.
Study/storage room
11' 5'' x 9' 10'' (3.5m x 3m) Great space for home office or equally useful as a storage room.
Property Location
Marketed by Halliday Homes
Disclaimer Property descriptions and related information displayed on this page are marketing materials provided by Halliday Homes. estateagents365.uk does not warrant or accept any responsibility for the accuracy or completeness of the property descriptions or related information provided here and they do not constitute property particulars. Please contact Halliday Homes for full details and further information.


