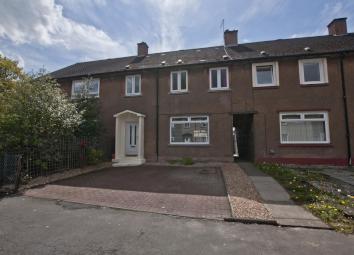Terraced house for sale in Alloa FK10, 3 Bedroom
Quick Summary
- Property Type:
- Terraced house
- Status:
- For sale
- Price
- £ 101,995
- Beds:
- 3
- Baths:
- 1
- Recepts:
- 1
- County
- Clackmannanshire
- Town
- Alloa
- Outcode
- FK10
- Location
- 6 Northwood Road Tullibody, Alloa, Clackmannanshire 2Tj, UK FK10
- Marketed By:
- O'Malley Property
- Posted
- 2024-04-01
- FK10 Rating:
- More Info?
- Please contact O'Malley Property on 01259 764030 or Request Details
Property Description
O'Malley Property are delighted to present to the market this immaculately presented three bedroom terraced house located in Northwood Road, Tullibody.
This well presented family home comprises of a welcoming lounge with a large front facing window allowing the room to be flooded with natural light. The ground floor further offers a kitchen/diner, which is completed with a good selection of wall and base units and complimentary work tops. This stylish kitchen also benefits from a free standing range cooker and allows ample space for free standing appliances and a dining table. Patio doors give access to the rear garden. Completing this level is a utility room and WC which is fitted with a toilet and hand wash basin.
The first floor consists of two double bedrooms, both of which have space for free standing wardrobes and any other furnishing. Completing this level we have the family bathroom which is fitted with a white suite which includes; a WC, wash hand basin, corner bath and a walk in shower cubicle.
The loft has been converted into of a bright and spacious double bedroom with a velux window allowing natural light to enter the room. A W.C completes this level. Warmth is provided by gas central heating and double glazing is installed throughout.
Externally to the front of the property there is a mono blocked driveway. The rear garden has been designed primarily with ease of maintenance in mind, this space also offers a large outbuilding which is fully powered.
Home Report -
Northwood Road is ideally located with various amenities nearby including; leisure and community activities, retail, schooling and various other public services. The property also benefits from its nearby proximity to major road and rail networks providing links to Alloa, Falkirk, Glasgow, Edinburgh and throughout central Scotland.
Lounge: 4.31m (14'2'') x 3.86m (12'8'')
Kitchen : 3.83m (12'7'') x 2.92m (9'7'')
Downstairs W.C: 2.03m (6'8'') x 1.70m (5'7'')
Master Bedroom: 4.54m (14'11'') x 3.30m (10'10'')
Bedroom 2 : 3.81m (12'6'') x 3.15m (10'4'')
Bathroom: 3.48m (11'5'') x 2.92m (9'7'')
Bedroom 3: 3.73m (12'3'') x 3.35m (11''')
Upstairs W.C: 1.88m (6'2'') x 1.73m (5'8'')
It can be difficult to judge a property from pictures alone so we would like to invite you to view this property at a time that suits you. At o'Malley Property we understand that many people are not available to view properties during 'business hours' and as such we are available for viewings from 9am to 9pm 7 days a week. Please don't hesitate to contact us on or e-mail us to organise a viewing.
Property Location
Marketed by O'Malley Property
Disclaimer Property descriptions and related information displayed on this page are marketing materials provided by O'Malley Property. estateagents365.uk does not warrant or accept any responsibility for the accuracy or completeness of the property descriptions or related information provided here and they do not constitute property particulars. Please contact O'Malley Property for full details and further information.


