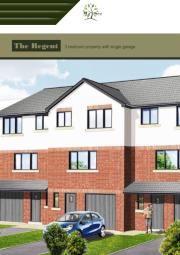Terraced house for sale in Accrington BB5, 3 Bedroom
Quick Summary
- Property Type:
- Terraced house
- Status:
- For sale
- Price
- £ 199,950
- Beds:
- 3
- Baths:
- 2
- Recepts:
- 2
- County
- Lancashire
- Town
- Accrington
- Outcode
- BB5
- Location
- Norman Road, Oswaldtwistle, Accrington BB5
- Marketed By:
- William Thomas Estate Agents Ltd
- Posted
- 2024-06-03
- BB5 Rating:
- More Info?
- Please contact William Thomas Estate Agents Ltd on 01204 860100 or Request Details
Property Description
Description
"The Regent" is from the highly anticipated first release from this exciting residential development in the heart of the highly popular West End of Oswaldtwistle. This stunning collection of 3/4 bedroom modern town houses have been carefully designed to suit the needs of the 21st century family. Stunning & stylish modern kitchen & bathrooms will be blended perfectly with tasteful d?Cor complete with an array of luxurious fixtures & fittings. The frames have been constructed by Flitcraft Eco Build who are a timber frame specialist that produce bespoke energy efficient properties. The M65 network is within a 5 minute drive drive, that provides access to the North West's major city centres. The development itself will consist of 24 properties with internal inspection highly recommended to allow any potential purchaser to fully appreciate the quality of finish achieved.
Accommodation is arranged over 3 floors and briefly comprises: Ground floor: Entrance hallway, wc, lounge with double doors leading out to the rear garden, first floor: Landing, impressive dining kitchen, spacious living room, second floor: Landing, 3 good sized bedrooms the master including an en suite shower room, family bathroom. Outside are gardens to the front and rear with a driveway leading to the garage. Approx Sq Ft-1730
Note: Internal Photography from number 16 The Regent.
Accommodation Comprising
Entrance Hall
Lounge (17'1" (5m 20cm) x 9'9" (2m 97cm))
Wc
First Floor
Impressive Kitchen (8'4" x 9'2")
Dining Area (14'3" (4m 34cm) x 9'9" (2m 97cm))
Living Room (17'1" (5m 20cm) x 14'3" (4m 34cm))
Second Floor
Bedroom 1 (9'10" (2m 99cm) x 14'11" (4m 54cm))
En Suite Shower Room
Bedroom 2 (10'8" (3m 25cm) x 10'1" (3m 7cm))
Bedroom 3 (14'1" (4m 29cm) x 8'11" (2m 71cm))
Family Bathroom
Gardens
Garage
Site Plan
Property Location
Marketed by William Thomas Estate Agents Ltd
Disclaimer Property descriptions and related information displayed on this page are marketing materials provided by William Thomas Estate Agents Ltd. estateagents365.uk does not warrant or accept any responsibility for the accuracy or completeness of the property descriptions or related information provided here and they do not constitute property particulars. Please contact William Thomas Estate Agents Ltd for full details and further information.

