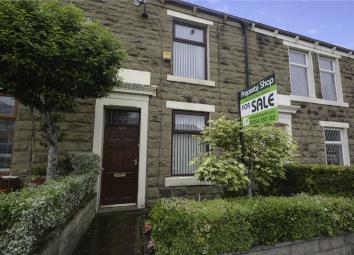Terraced house for sale in Accrington BB5, 2 Bedroom
Quick Summary
- Property Type:
- Terraced house
- Status:
- For sale
- Price
- £ 75,000
- Beds:
- 2
- Baths:
- 1
- Recepts:
- 1
- County
- Lancashire
- Town
- Accrington
- Outcode
- BB5
- Location
- Whalley Road, Clayton-Le-Moors, Accrington, Lancashire BB5
- Marketed By:
- Property Shop East Lancashire
- Posted
- 2024-04-05
- BB5 Rating:
- More Info?
- Please contact Property Shop East Lancashire on 01254 953824 or Request Details
Property Description
This traditional, garden fronted terrace property is being welcomed to the sales market by Property Shop. Very well priced and attainable for a first time buyer looking for a first step on the property ladder.
Located on the main artery for the surrounding towns this mid terrace property would make an excellent starter family home with the added benefit of a conservatory at the rear.
The accommodation briefly comprises; entry vestibule, living room with gas fire, country style kitchen with space for dining table, conservatory room, two bedrooms and a three piece shower suite. Benefitting from gas central heating and UPVC double glazing. Garden fronted and a tidy, flagged rear yard.
Well placed for the local convenience shop, an easy walk to Woodlands Park and on the main bus routes.
Ground floor
Vestibule Solid wood entrance door into the vestibule, hardwear flooring, dado rail, wood and glazed internal door into the living room.
Living Room 14'3" x 13'11" (4.34m x 4.24m). UPVC double glazed window to the front aspect, gas fire set in mantlepiece surround, carpeted, central heating radiator, picture rail, coving, central lighting with three shade light, wood and glaze door to the central staircase and through into the dining kitchen.
Dining Kitchen 14'4" x 9'10" (4.37m x 3m). Country style kitchen wall and base units, cream worktops, free standing 4 ring gas hob, double oven, concealed extractor hood, 1½ stainless steel sink and drainer, central heating radiator, understairs storage area, terracotta tiled flooring, central lighting with fan.
Conservatory 7'11" x 5'7" (2.41m x 1.7m). Conservatory off the kitchen, UPVC double glazed to two sides, wood laminate flooring, central heating radiator, polycarbonate roofing.
First floor
Bedroom One 14'5" x 13'7" (4.4m x 4.14m). Located to the front of the property, a large double room, UPVC double glazed window, carpeted, in-built wardrobes, overhead storage, drawers, carpeted, central heating radiator, coving, central lighting.
Bedroom Two 8'2" x 7' (2.5m x 2.13m). Located to the rear of the property, UPVC double glazed window, carpeted, Ideal Logic combi boiler.
Shower Room 9'11" x 5'10" (3.02m x 1.78m). Three piece shower suite comprising; curved base shower stall with direct feed shower, hand basin set in vanity unit, cistern toilet with push button flush, UPVC frosted double glazed window, partially tiled elevations, half wood panelled walls, dado rail, vinyl flooring.
External
Front & Rear To the front; low wall with hedge trim perimeter, stone flagged pathway and bedding border with established plants and flowers. To the rear; a wall enclosed, flagged yard with timber shed and timber gate to the rear alleyway.
Property Location
Marketed by Property Shop East Lancashire
Disclaimer Property descriptions and related information displayed on this page are marketing materials provided by Property Shop East Lancashire. estateagents365.uk does not warrant or accept any responsibility for the accuracy or completeness of the property descriptions or related information provided here and they do not constitute property particulars. Please contact Property Shop East Lancashire for full details and further information.


