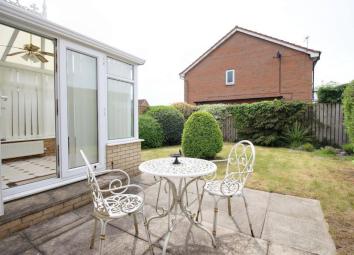Semi-detached house to rent in York YO42, 3 Bedroom
Quick Summary
- Property Type:
- Semi-detached house
- Status:
- To rent
- Price
- £ 183
- Beds:
- 3
- Baths:
- 1
- Recepts:
- 2
- County
- North Yorkshire
- Town
- York
- Outcode
- YO42
- Location
- Broadmanor, Pocklington, York YO42
- Marketed By:
- EweMove Sales & Lettings - York
- Posted
- 2024-04-07
- YO42 Rating:
- More Info?
- Please contact EweMove Sales & Lettings - York on 01904 595600 or Request Details
Property Description
This is a wonderful family home to rent. There is plenty of space downstairs with a large lounge, dining room and conservatory.
Upstairs there are 2 double bedrooms, a large single and a modern family bathroom.
Outside there is off street parking and a single garge. At the rear, the garden is enclosed, with both lawn and patio areas.
Broadmanor is conveniently placed for the many amenities Pocklington has to offer with both primary and secondary schools. There are also good transport links to York and the A64 or Hull and beyond.
This property includes:
- Lounge
4.38m x 5.08m (22.2 sqm) - 14' 4" x 16' 8" (239 sqft)
Large room with a bay window overlooking the front of the house. Feature fireplace with an electric fire. - Dining Room
2.46m x 2.71m (6.6 sqm) - 8' x 8' 10" (71 sqft)
Good sized room with patio doors leading into the conservatory and access into the kitchen. - Kitchen
1.93m x 2.71m (5.2 sqm) - 6' 3" x 8' 10" (56 sqft)
Lots of cupboard and worktops with a built in oven and hob, fridge/freezer and a washing machine. Lovely views out into the garden. - Conservatory
2.09m x 2.88m (6 sqm) - 6' 10" x 9' 5" (64 sqft)
With double patio doors heading into the garden. - Bedroom 1
2.57m x 3.5m (8.9 sqm) - 8' 5" x 11' 5" (96 sqft)
A double room at the front of the house with lots of storage in the built in wardrobes. - Bedroom 2
2.57m x 4.28m (10.9 sqm) - 8' 5" x 14' (118 sqft)
Another double at the rear of the house. - Bedroom 3
1.82m x 2.82m (5.1 sqm) - 5' 11" x 9' 3" (55 sqft)
A good sized single, again at the rear of the house. - Bathroom
1.82m x 1.88m (3.4 sqm) - 5' 11" x 6' 2" (36 sqft)
Modern white fixtures and fittings, a bath with shower over, WC and hand basin. - WC
- Garage (Single)
2.59m x 5.19m (13.4 sqm) - 8' 5" x 17' (144 sqft)
A single garage with electricity and a rear door leading into the back garden. - Garden
This is a lovely enclosed garden with a lawned and patio area. Perfect for sitting outside and relaxing.
Please note, all dimensions are approximate / maximums and should not be relied upon for the purposes of floor coverings.
Additional Information:
Please Note: A deposit/bond of £795 is required for this property.
Marketed by EweMove Sales & Lettings (York) - Property Reference 23888
Property Location
Marketed by EweMove Sales & Lettings - York
Disclaimer Property descriptions and related information displayed on this page are marketing materials provided by EweMove Sales & Lettings - York. estateagents365.uk does not warrant or accept any responsibility for the accuracy or completeness of the property descriptions or related information provided here and they do not constitute property particulars. Please contact EweMove Sales & Lettings - York for full details and further information.


