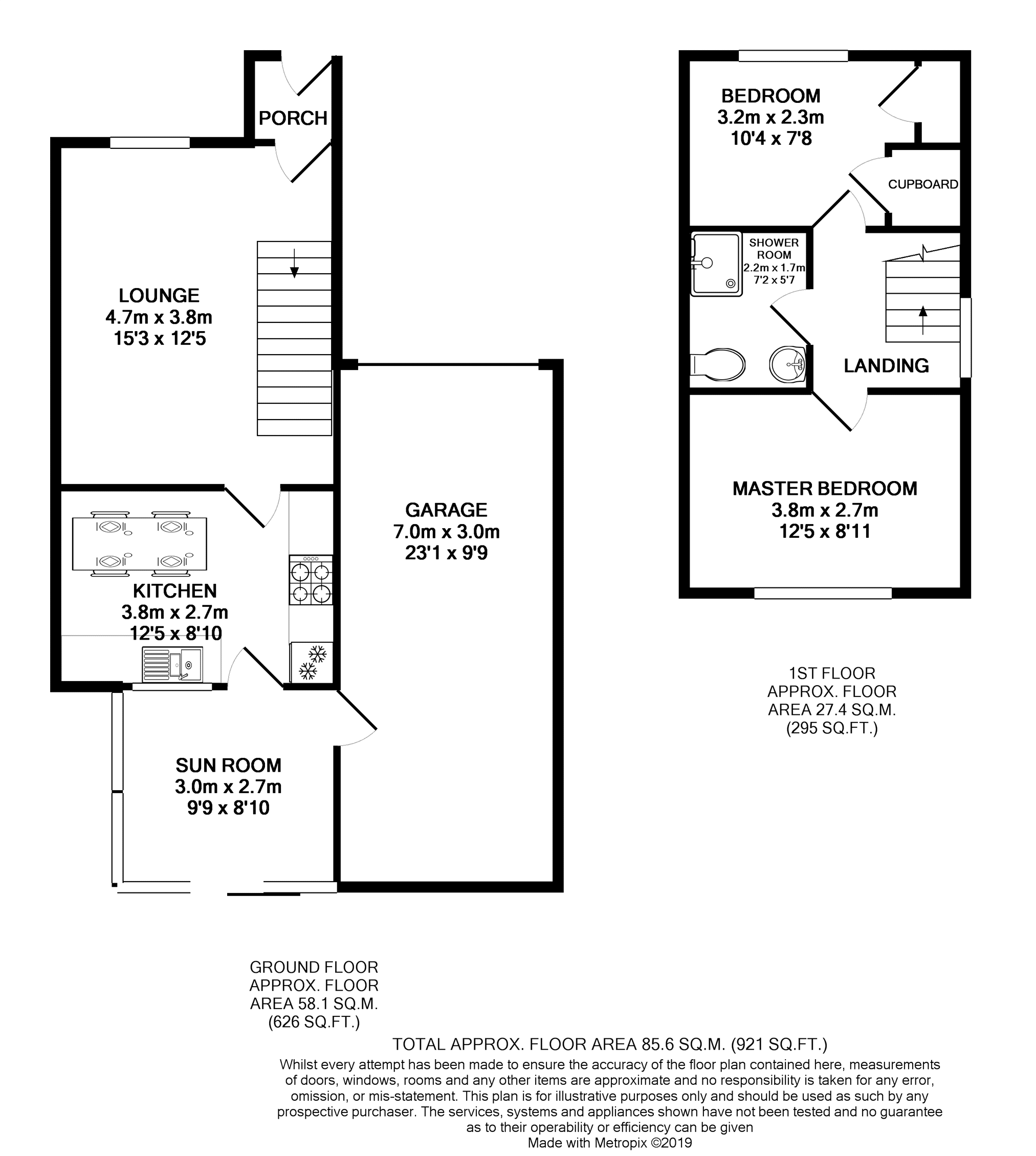Semi-detached house to rent in Stockton-on-Tees TS16, 2 Bedroom
Quick Summary
- Property Type:
- Semi-detached house
- Status:
- To rent
- Price
- £ 150
- Beds:
- 2
- Baths:
- 1
- Recepts:
- 1
- County
- County Durham
- Town
- Stockton-on-Tees
- Outcode
- TS16
- Location
- Talisman Close, Stockton-On-Tees TS16
- Marketed By:
- Purplebricks, Head Office
- Posted
- 2024-04-01
- TS16 Rating:
- More Info?
- Please contact Purplebricks, Head Office on 024 7511 8873 or Request Details
Property Description
*** zero deposit available ***
We are delighted to welcome to the rental market this spacious 2 bedroom property in a popular residential neighborhood.
Located less than 300 yards from Allens West train station and within walking distance of Yarm high street, and popular primary and secondary schools, this property is ideally situated for families who are looking for a long term rental home that is situated in a prime location to make the most of this popular area.
With 2 double bedrooms, modern shower room, spacious lounge, a kitchen/diner with white goods included, a sun room, private rear garden, large garage and a driveway, viewing is highly recommended.
Porch
You enter the property via the porch which has laminate flooring, a radiator and a uPvc double glazed window to the side aspect.
Lounge
15'3" x 12'5"
A spacious lounge which has a feature fireplace with an Adam style wooden surround with a marble effect back and hearth housing an electric fire. With a uPvc double glazed window to the front aspect, a radiator, stairs leading to the first floor and providing access to the kitchen.
Kitchen
12'5" x 8'10"
Fitted with a good range of beech effect base and wall units with contrasting black marble effect worktops which incorporate an inset 1/1/2 bowl stainless steel single drainer sink unit with mixer tap and an integrated electric oven and gas hob with an extractor hood over. The kitchen benefits from a freestanding fridge/freezer, freestanding washing machine, black mosaic tiled splashbacks, tiled floor, a uPvc double glazed window to the rear aspect, a radiator, and providing access into the sun room.
Sun Room
9'9" x 8'10"
A lovely addition to the property is this sun room located at the rear of the property. With uPvc double glazed windows to 2x sides, uPvc double glazed sliding patio doors leading into the rear garden, laminate flooring and providing access into the garage.
Landing
Providing access to all first floor rooms and with stairs leading to the ground floor.
Master Bedroom
12'5" x 8'11"
With a uPvc double glazed window to the rear aspect and a radiator.
Bedroom Two
10'4" x 7'8"
With a uPvc double glazed window to the front aspect, 2x inbuilt storage cupboards and a radiator.
Shower Room
7'2" x 5'7"
A modern shower room which is fitted with a glass shower cubicle, washhand basin and a W.C. Part tiled with a laminate effect vinyl flooring an extractor fan and a chrome ladder style radiator.
Garage
23'1" x 9'9"
A larger than average garage with an up and over door to the front and with access into the sun room.
Outside
To the rear of the property is a private landscaped garden which is laid to lawn and has numerous established beds and boarders over different levels. To the front of the property is a driveway providing off road parking for 2 cars with the remainder of the front garden is laid to lawn.
General Information
To book a viewing 24/7 with Purpebricks please click the brochure link or visit
We complete right to rent checks on all tenants please bring photo id with you to all viewings.
Property Location
Marketed by Purplebricks, Head Office
Disclaimer Property descriptions and related information displayed on this page are marketing materials provided by Purplebricks, Head Office. estateagents365.uk does not warrant or accept any responsibility for the accuracy or completeness of the property descriptions or related information provided here and they do not constitute property particulars. Please contact Purplebricks, Head Office for full details and further information.


