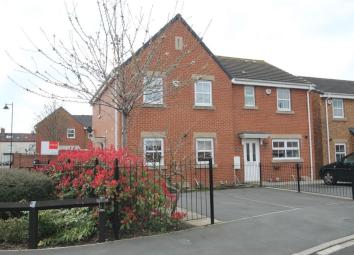Semi-detached house to rent in Stockton-on-Tees TS18, 3 Bedroom
Quick Summary
- Property Type:
- Semi-detached house
- Status:
- To rent
- Price
- £ 133
- Beds:
- 3
- Baths:
- 2
- Recepts:
- 1
- County
- County Durham
- Town
- Stockton-on-Tees
- Outcode
- TS18
- Location
- Densham Drive, Stockton-On-Tees TS18
- Marketed By:
- Reeds Rains
- Posted
- 2024-04-01
- TS18 Rating:
- More Info?
- Please contact Reeds Rains on 01642 309235 or Request Details
Property Description
*Smart semi detached home* Offering3 bedroom accommodation* En-suite to master* Ground floor Wc* Modern kitchen and bathroom* Gardens and off road parking* Well placed for local amenities*
Agents Notes
Viewings and applications are invited on this smart semi detached home which comes to the market in move in condition and is immediately available.
On arriving at the home you are presented with a spacious entrance hall and stairs to the first floor there is also Cloaks/ Wc. The lounge is of a good size and takes advantage of the garden aspect via French doors. The kitchen is fitted with a good range of units including base and wall cupboards, drawers and work surfaces together with sink and splash back. There is also space for a range of appliances and with room for a table and chair creating the ideal place for everyday dining or home entertaining.
Moving through the accommodation and up to the first floor the master bedroom features an en-suite shower room. There are 2 further bedrooms which are served by the bathroom/ Wc.
Stepping outside the property includes off road parking space for up to 2 cars and visitors parking spaces are available. The enclosed rear garden is mostly laid to lawn.
Densham Drive is well placed for local amenities including everyday shopping requirements and has good access to local schools. The property is conveniently situated for Stockton town centre which offers a range of shopping, leisure and professional services along with access to public transport and link up routes throughout Teesside and beyond.
Entrance Hall
Cloakroom / WC
Lounge
Dining Kitchen (2.57m x 4.63m)
First Floor Landing
Master Bedroom (2.87m x 3.37m)
En-Suite Shower Room (1.69m x 1.80m)
Bedroom 2 (2.58m x 2.66m)
Bedroom 3 (1.89m x 3.74m)
Family Bathroom (1.69m x 2.31m)
/8
Property Location
Marketed by Reeds Rains
Disclaimer Property descriptions and related information displayed on this page are marketing materials provided by Reeds Rains. estateagents365.uk does not warrant or accept any responsibility for the accuracy or completeness of the property descriptions or related information provided here and they do not constitute property particulars. Please contact Reeds Rains for full details and further information.

