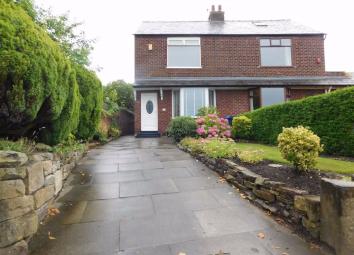Semi-detached house to rent in Stockport SK6, 2 Bedroom
Quick Summary
- Property Type:
- Semi-detached house
- Status:
- To rent
- Price
- £ 198
- Beds:
- 2
- Baths:
- 1
- Recepts:
- 1
- County
- Greater Manchester
- Town
- Stockport
- Outcode
- SK6
- Location
- Strines Road, Marple, Stockport SK6
- Marketed By:
- Edward Mellor
- Posted
- 2024-04-03
- SK6 Rating:
- More Info?
- Please contact Edward Mellor on 0161 937 5988 or Request Details
Property Description
Two bedroom Semi detached house with lovely views.
Stunning semi detached property enjoying an enviable elevated position above Strines Road over looking the rolling hillside of Mellor and beyond. Outside there are well tended lawned gardens to the front and rear; whilst inside the property boasts a modern fitted bathroom suite, modern kitchen with space for breakfast table and central heating facilities.
Beautifully presented throughout. A wonderful location within walking distance of Marple village, **No Pets or No Smokers**
Call Now to book your viewing before its gone.
Outside Front
Driveway parking for two cars
Front Garden
Laid to lawn with established flower beds.
Entrance Hallway
Lounge (4.45 x 3.79 (14'7" x 12'5"))
Bay to the front with upvc double glazed windows. Double central heating radiator. Feature fireplace.
Kitchen Diner (4.81 x 2.40 (15'9" x 7'10"))
Stunning kitchen fitted with a modern matching range of wall, drawer and base units with a complementary work surface inset with a one and a half sink and single drainer unit. Under stairs cupboard. Window to the side elevation. Upvc double glazed window and door to the rear elevation opening to the conservatory. Integrated dish washer. Cupboard housing combi boiler. Part tiled walls. Double central heating radiator. Space for breakfast table. Built in oven with a four ring ceramic hob and over head extractor.
Conservatory (2.28 x 2.25 (7'6" x 7'5"))
Upvc double glazed windows and door to the side elevation opening externally to the rear garden.
Stairs / Landing
Stairs leading to the first floor. Window to the side elevation.
Bedroom One (3.79 x 3.56 (12'5" x 11'8"))
Upvc double glazed window to the front elevation, double central heating radiator. Feature fireplace.
Bedroom Two (2.83 x 2.81 (9'3" x 9'3"))
Upvc double glazed window to the rear elevation, single central heating radiator.
Bathroom (1.86 x 1.82 (6'1" x 6'0"))
Three piece suite comprising a low level wc, pedestal hand wash basin and panelled bath. Single central heating radiator. Frosted upvc double glazed window.
Outside Rear
Lovingly tended rear garden laid to lawn with well established flower beds stocked with mature plants, shrubs and trees. All enclosed by wooden fencing.
You may download, store and use the material for your own personal use and research. You may not republish, retransmit, redistribute or otherwise make the material available to any party or make the same available on any website, online service or bulletin board of your own or of any other party or make the same available in hard copy or in any other media without the website owner's express prior written consent. The website owner's copyright must remain on all reproductions of material taken from this website.
Property Location
Marketed by Edward Mellor
Disclaimer Property descriptions and related information displayed on this page are marketing materials provided by Edward Mellor. estateagents365.uk does not warrant or accept any responsibility for the accuracy or completeness of the property descriptions or related information provided here and they do not constitute property particulars. Please contact Edward Mellor for full details and further information.

