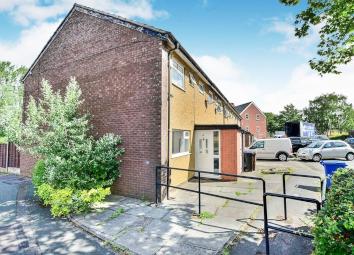Semi-detached house to rent in Stockport SK3, 3 Bedroom
Quick Summary
- Property Type:
- Semi-detached house
- Status:
- To rent
- Price
- £ 173
- Beds:
- 3
- Baths:
- 1
- Recepts:
- 1
- County
- Greater Manchester
- Town
- Stockport
- Outcode
- SK3
- Location
- Garrett Walk, Stockport SK3
- Marketed By:
- Reeds Rains
- Posted
- 2024-04-01
- SK3 Rating:
- More Info?
- Please contact Reeds Rains on 0161 219 8512 or Request Details
Property Description
***zero deposit guarantee available***viewing highly recommended*** ideal family home! Ideal for M60 link! A deceptively spacious three bedroom end terrace property situated only a short walk away from Stockport town centre, Edgeley shops, good transport links and local Primary schools.
The accommodation on offer briefly comprises, hallway with open stairs leading the the first floor with storage cupboard underneath the stairs, living room and kitchen diner fitted with a range of wall and base units with space for a washing machine, fridge freezer and a dish washer. To the first floor is the landing with access to the loft above. The landing also gives access to all three bedrooms including the family bathroom and separate WC. There are also two storage cupboards located on the landing.
To the rear of the property is a split level garden which has been flagged for easy maintenance and is surrounded by panel fencing. As this is sat in the corner of a Cul-De-Sac parking is usually convenient to the immediate front of the house.
Entrance Hall (1.80m x 5.79m)
Welcoming entrance hall, UPVC double glazed door to front
Living Room (3.30m x 4.57m)
Large living space with plenty of natural light, UPVC double glazed window to rear, UPVC double glazed door leading to paved garden, laminate flooring
Kitchen (2.74m x 4.57m)
Spacious Kitchen, room for dining table and chairs White fitted matching range of floor and wall cupboards, laminate flooring, UPVC double glazed window to the front
Bedroom 1 (2.44m x 3.66m)
UPVC window, fitted wardrobes with over head storage cupboards.
Bedroom 2 (2.13m x 2.74m)
Good sized bedroom, UPVC window, neutrally decorated
Bedroom 3 (1.83m x 3.05m)
UPVC window, radiator.
Bathroom (1.52m x 1.52m)
Two piece suite comprising pedestal wash hand basin and deep paneled bath with shower above. Fully tiled, radiator, UPVC frosted double glazed window to front.
Rear Garden
Paved rear garden, Low maintenance with space for outdoor seating, with fenced boundaries, gated access to road. As this is sat in the corner of a Cul-De-Sac parking is usually convenient to the immediate front of the house.
/8
Property Location
Marketed by Reeds Rains
Disclaimer Property descriptions and related information displayed on this page are marketing materials provided by Reeds Rains. estateagents365.uk does not warrant or accept any responsibility for the accuracy or completeness of the property descriptions or related information provided here and they do not constitute property particulars. Please contact Reeds Rains for full details and further information.

