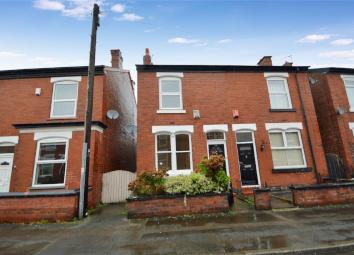Semi-detached house to rent in Stockport SK2, 2 Bedroom
Quick Summary
- Property Type:
- Semi-detached house
- Status:
- To rent
- Price
- £ 160
- Beds:
- 2
- County
- Greater Manchester
- Town
- Stockport
- Outcode
- SK2
- Location
- Winifred Road, Heaviley, Stockport, Cheshire SK2
- Marketed By:
- Harvey Scott
- Posted
- 2019-04-30
- SK2 Rating:
- More Info?
- Please contact Harvey Scott on 0161 937 5863 or Request Details
Property Description
Key features:
- Two Bedroom Semi Detached Home
- Two Reception Rooms
- Dry Cellar
- Rear Garden with Outhouse
- Great Location Near all Transport Links
- EPC Rating E
- Available April 2019
- No DSS Benefits No Pets Non Smokers
Main Description
A two generous bedroom semi-detached home with two receptions rooms and dry cellar in a popular location. Available now on a part furnished basis. The property comprises of; Basement Level - cellar chamber with fridge/freezer. Ground Floor - entrance hall, living room, dining room and kitchen. First Floor - one large double bedroom to the front of the property, a small double to the rear and a full bathroom. To the rear outside there is a paved garden and an outhouse housing the washing machine/dryer. EPC Grade = E. No pets or DSS Benifits. Please call our Davenport office on to book a viewing.
Basement
Cellar
11' x 13' (3.35m x 3.96m) Cellar is under the dining room, light and electricity, brand new fridge/freezer
Ground Floor
Entrance Hall
16' 37" x 3' 5" (5.82m x 1.04m) Foot mat, electric meter cupboard, radiator, new carpets
Living Room
13' 21" x 9' 86" (4.50m x 4.93m) Double sash windows, new carpets, mantelpiece, phone line/internet port, gas meter cupboard, radiator, centre ceiling light
Dining Room
11' 82" x 13' 17" (5.44m x 4.39m) New carpets, window, door leading to kitchen, access to cellar, phone & TV ports
Kitchen
9' x 6' (2.74m x 1.83m) Back door leading to garden, radiator, boiler, window, gas hob, electric oven, high and low cupboards
First Floor
Master Bedroom
13' 4" x 13' 23" (4.06m x 4.55m) Front elevation, radiator, TV ariel, feature fireplace, new carpets
Bedroom 2
12' 23" x 7' 47" (4.24m x 3.33m) Rear elevation, new carpets, radiator, built in wardrobe, centre light
Bathroom
8' 61" x 5' 54" (3.99m x 2.90m) Mains shower over bath with glass screen, sink, mirror and WC.
Outside
Outhouse
Outhouse storage housing a washing machine/dryer
Property Location
Marketed by Harvey Scott
Disclaimer Property descriptions and related information displayed on this page are marketing materials provided by Harvey Scott. estateagents365.uk does not warrant or accept any responsibility for the accuracy or completeness of the property descriptions or related information provided here and they do not constitute property particulars. Please contact Harvey Scott for full details and further information.


