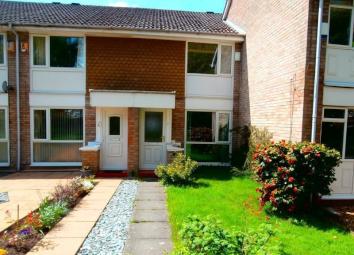Semi-detached house to rent in Stockport SK3, 2 Bedroom
Quick Summary
- Property Type:
- Semi-detached house
- Status:
- To rent
- Price
- £ 159
- Beds:
- 2
- County
- Greater Manchester
- Town
- Stockport
- Outcode
- SK3
- Location
- Blaven Close, Stockport SK3
- Marketed By:
- Reeds Rains
- Posted
- 2019-02-23
- SK3 Rating:
- More Info?
- Please contact Reeds Rains on 0161 937 6702 or Request Details
Property Description
A well-presented mid mews property situated on this popular residential estate that offers good-sized accommodation throughout which must be viewed internally to be fully appreciated. With two double bedrooms, modern kitchen and bathroom, PVC double glazing and gas central heating internally whilst externally there are front and rear gardens and a garage en-bloc.
Entrance Hallway
PVC door to the front. PVC double glazed frosted window to the side.
Lounge (5.87m x 3.63m)
PVC double glazed picture window to the front. Two radiators. Open-plan staircase alighting to the first floor.
Dining Kitchen (2.46m x 3.66m)
Fitted with a range of eye and base level units in a beech effect finish with corner display shelving. 1 1/4 bowl single drainer stainless steel sink unit with mixer-tap over set into roll-top worksurfaces with tiled splashbacks. Plumbing for washing machine. Fridge. Freezer. Electric cooker. Concealed wall mounted central heating boiler. PVC double glazed window to the rear. Tiled floor. PVC door to the rear. Radiator.
Landing
Access to the loft space. Built-in cupboard housing the hot water tank.
Bedroom 1 (3.28m x 3.63m)
PVC double glazed window to he front. Radiator.
Bedroom 2 (2.46m x 3.66m)
PVC double glazed window to the rear. Radiator. Over-stairs storage cupboard.
Bathroom (1.55m x 2.11m)
Fitted with a three piece bathroom suite comprising low level WC, pedestal hand wash basin and panelled bath with shower over. Tiled walls. Ladder radiator. Extractor.
External
Front Garden
To the front of the property there is a lawned garden with pathway leading to the front door.
Rear Garden
To the rear of the property there is a paved patio area leading to a lawned garden with well-established flowerbed borders.
Garage En-Bloc
The property affords a garage en-bloc which is situated to the rear of the property and has an up-and-over door.
/8
Property Location
Marketed by Reeds Rains
Disclaimer Property descriptions and related information displayed on this page are marketing materials provided by Reeds Rains. estateagents365.uk does not warrant or accept any responsibility for the accuracy or completeness of the property descriptions or related information provided here and they do not constitute property particulars. Please contact Reeds Rains for full details and further information.


