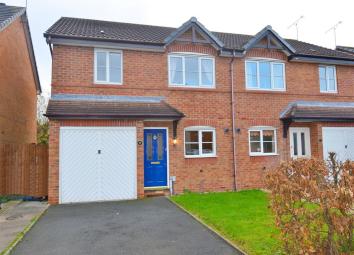Semi-detached house to rent in Stafford ST17, 3 Bedroom
Quick Summary
- Property Type:
- Semi-detached house
- Status:
- To rent
- Price
- £ 173
- Beds:
- 3
- Baths:
- 2
- Recepts:
- 1
- County
- Staffordshire
- Town
- Stafford
- Outcode
- ST17
- Location
- Washington Drive, Meadowcroft Park, Stafford ST17
- Marketed By:
- Open House Nationwide
- Posted
- 2024-04-21
- ST17 Rating:
- More Info?
- Please contact Open House Nationwide on 020 7768 7005 or Request Details
Property Description
A well presented three bedroom semi detached property on the popular Meadowcroft Park estate. This property will provide excellent accommodation in an area close to sought after schools and local amenities. Meadowcroft Park also gives excellent access to Stafford Town Centre. Comprising of three bedrooms, fitted kitchen, lounge / dining room, conservatory, master bed with en-suite, integral garage, uPVC double glazing, gas central heating. Front and rear enclosed gardens. Early viewing recommended to avoid disappointment.
Cmp Membership Number - CMP004853
tpo Membership Number - D8351
Ground Floor
Canopy porch, courtesy light, uPVC double glazed door to:
Entrance Hall
Laminate floor, thermostat heating control, telephone/internet point, power points, doors to kitchen, integrated garage and lounge / diner.
Kitchen (3.22m (10' 7") x 2.15m (7' 1"))
UPVC double glazed window to front, tile floor, matching wall and base units incorporating cupboards, drawers and tall larder cupboard, work surface with tile splash backs and incorporating 4 burner gas hob with extractor over and integrated oven and grill. Stainless steel sink and drainer with mixer tap, power points, double radiator, wall mounted gas boiler and controls, plumbing for washing machine and space for further appliance
Integral Garage (4.94m (16' 2") max x 2.33m (7' 8"))
Up and over door, power and lighting.
Lounge/Diner (5.64m x 2.28m and 3.17m x 1.90m)
UPVC double glazed windows to rear, patio doors to conservatory, 2 double radiators, power points, part laminate flooring, feature fireplace with electric coal effect fire, stairs to first floor landing.
Conservatory (2.75m (9' 0") x 2.51m (8' 3"))
Brick base, laminate floor, uPVC double glazed windows and French door to garden, ceiling fan light, power points.
Landing
UPVC double glazed obscure windows to the side, hatch to the loft, door to airing cupboard housing hot water cylinder, doors to 3 bedrooms and family bathroom.
Master Bedroom (3.63m (11' 11") x 3.44m (11' 3"))
UPVC double glazed windows to front, radiator, power points built in wardrobes, door to:
Ensuite (2.08m (6' 10") x 1.38m (4' 6"))
UPVC double glazed obscure windows to front, laminate floor, radiator, fully tiled shower enclosure with wall mounted shower system, extractor fan, low level W/C and a pedestal wash hand basin.
Bedroom 2 (3.08m x 2.86m plus 1.92m x 0.69m)
UPVC double glazed window to rear, radiator, power points.
Bedroom 3 (2.69m (8' 10") x 2.13m (7' 0"))
UPVC double glazed window to rear, radiator, laminate floor, power points.
Family Bathroom (2.09m (6' 10") max x 2.03m (6' 8") max)
UPVC double glazed obscure window to side, panel bath, pedestal wash hand basin, low level W/C, radiator, laminate floor, part tiled walls, extractor fan.
Outside
To the front: Tarmac drive to garage and front door, lawn with hedge, gate to side path leading to rear of property.
To the rear: Fully enclosed garden with paved patio, lawn and borders of shrubs, path to side leading to front of property.
Property Location
Marketed by Open House Nationwide
Disclaimer Property descriptions and related information displayed on this page are marketing materials provided by Open House Nationwide. estateagents365.uk does not warrant or accept any responsibility for the accuracy or completeness of the property descriptions or related information provided here and they do not constitute property particulars. Please contact Open House Nationwide for full details and further information.


