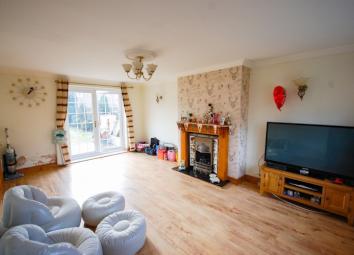Semi-detached house to rent in Saltburn-by-the-Sea TS13, 3 Bedroom
Quick Summary
- Property Type:
- Semi-detached house
- Status:
- To rent
- Price
- £ 127
- Beds:
- 3
- County
- North Yorkshire
- Town
- Saltburn-by-the-Sea
- Outcode
- TS13
- Location
- Rosedale Crescent, Loftus, Saltburn-By-The-Sea TS13
- Marketed By:
- Inglebys Estate Agents
- Posted
- 2024-04-30
- TS13 Rating:
- More Info?
- Please contact Inglebys Estate Agents on 01287 567936 or Request Details
Property Description
Inglebys Estate Agents are pleased to offer to let this well presented 3 bedroom semi-detached property, located on the sought after Rosedale Crescent, Loftus. Offering spacious rooms throughout, along with gas central heating, double glazing and garden area, this property is ideal for small families.
Property briefly comprises;
Hallway
Oak effect laminate flooring. Single radiator. Carpet to the staircase leading to the first floor. Storage cupboard housing a Worcester combi-boiler. Window to the rear aspect. Access to Lounge and Kitchen.
Lounge (5.61m x 3.67m)
Light oak effect laminate flooring. Wooden fire surround with ornate effect hearth and gas fire. Single radiator to the front aspect. Window to the front aspect. French doors leading to the rear garden.
Kitchen (3.88m x 2.36m)
Laminate flooring. A range of wall and base units with wood effect worktops. Stainless steel sink with drainer. Ceramic hob with electric oven and pull out extractor hood. Plumbing for washing machine. Tiled splashbacks. Single radiator. Storage cupboard.
Utility Room (2.84m x 1.89m)
Laminate flooring. Access to the side of the property.
First Floor
Bedroom One (3.72m x 3.18m)
Carpet to the floor. Single radiator. Window to the front aspect. Doorway providing access to stairs leading to the loft.
Bedroom Two (3.80m x 2.92m)
Carpet to the floor. Single radiator. Window to the front aspect. Window to the side aspect.
Bedroom Three (2.76m x 2.33m)
Carpet to the floor. Single radiator. Window to the rear aspect.
Bathroom (2.98m x 1.68m)
Grey tiled laminate flooring. White three piece suite with shower over the bath. Black tiled effect cladding to the walls. White gloss cladding to the ceiling. Extractor fan. Window to the rear aspect.
External
To the front, a large garden area laid mainly to lawn. To the rear, an enclosed garden with decking area.
Property Location
Marketed by Inglebys Estate Agents
Disclaimer Property descriptions and related information displayed on this page are marketing materials provided by Inglebys Estate Agents. estateagents365.uk does not warrant or accept any responsibility for the accuracy or completeness of the property descriptions or related information provided here and they do not constitute property particulars. Please contact Inglebys Estate Agents for full details and further information.

