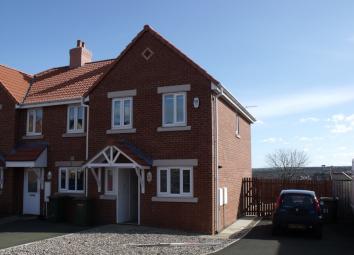Semi-detached house to rent in Saltburn-by-the-Sea TS12, 3 Bedroom
Quick Summary
- Property Type:
- Semi-detached house
- Status:
- To rent
- Price
- £ 126
- Beds:
- 3
- Baths:
- 2
- Recepts:
- 1
- County
- North Yorkshire
- Town
- Saltburn-by-the-Sea
- Outcode
- TS12
- Location
- Burley Close, Skelton TS12
- Marketed By:
- Leapfrog Lettings and Sales
- Posted
- 2024-04-28
- TS12 Rating:
- More Info?
- Please contact Leapfrog Lettings and Sales on 01287 567935 or Request Details
Property Description
Built approximately nine years ago by George Wimpey Homes North East Ltd., in a small development on the outskirts of the village, a superior 3 bedroom semi-detached home situated at the end of a row of only 3 properties within this quiet cul-de-sac and on a larger than average sized corner plot.
Warmed by gas central heating and complimenting uPVC sealed unit double glazing, the property is offered in excellent condition throughout, has modern fittings, neutral toned decor, laminated floor and neutral carpets.
The accommodation briefly comprises:- Entrance Hallway, ground floor cloakroom/wc and understairs storage cupboard, modern fitted Kitchen with Maple effect units, stainless steel oven/hob and breakfast bar and a well appointed rear Lounge with double opening French doors to the rear garden and decked balcony at ground floor level, together with 3 Bedrooms - the master with double maple wardrobes, there is a modern white family Bathroom suite with electric shower.
Externally the property is situated on a larger than average sized corner plot location with a double width rear garden and gravelled garden to front with side driveway parking for 1 car.
Accommodation:
Entrance Hallway
Wood effect laminate flooring, radiator and understairs storage cupboard.
Cloakroom/wc
White suite comprising WC and wash hand basin, radiator.
Dining Kitchen
Attractive range of Maple wall and base units with cupboards and drawers, laminate effect worktops, built-in stainless steel fan assisted electric oven and gas hob with concealed extractor hood over, one and a half inset stainless steel drainer and unit with mixer tap, plumbing for an automatic washing machine, cupboard housing the wall mounted gas central heating boiler, digital control unit adjacent, part tiled walls, radiator, uPVC window to front, space for dining table.
Rear Lounge
Double opening uPVC double glazed French doors giving access to the rear garden, radiator, TV point, telephone point.
First floor:
Landing Area
Radiator, deep shelved airing cupboard housing the insulated hot water cylinder, loft hatch.
Bedroom 1
Two uPVC double glazed windows, built-in Maple double wardrobe and radiator.
Bedroom 2
uPVC double glazed window to rear, radiator.
Bedroom 3
uPVC double glazed window to rear, radiator.
Bathroom / WC
Modern white suite comprising low flush WC, pedestal wash hand basin and panel bath with overhead shower, part tiled walls, extractor unit, tile effect floor and uPVC double glazed window.
Externally:
Side Driveway
Tarmac laid driveway providing 1 car parking space.
Gardens
Front gravelled garden with fence enclosed larger than average rear garden (double width) which incorporates a raised timber decking patio, gravelled garden with block paved pathway and planted border.
* Employed applicants only
* No pets
* No smokers
* Minimum age 25 please
Property Location
Marketed by Leapfrog Lettings and Sales
Disclaimer Property descriptions and related information displayed on this page are marketing materials provided by Leapfrog Lettings and Sales. estateagents365.uk does not warrant or accept any responsibility for the accuracy or completeness of the property descriptions or related information provided here and they do not constitute property particulars. Please contact Leapfrog Lettings and Sales for full details and further information.

