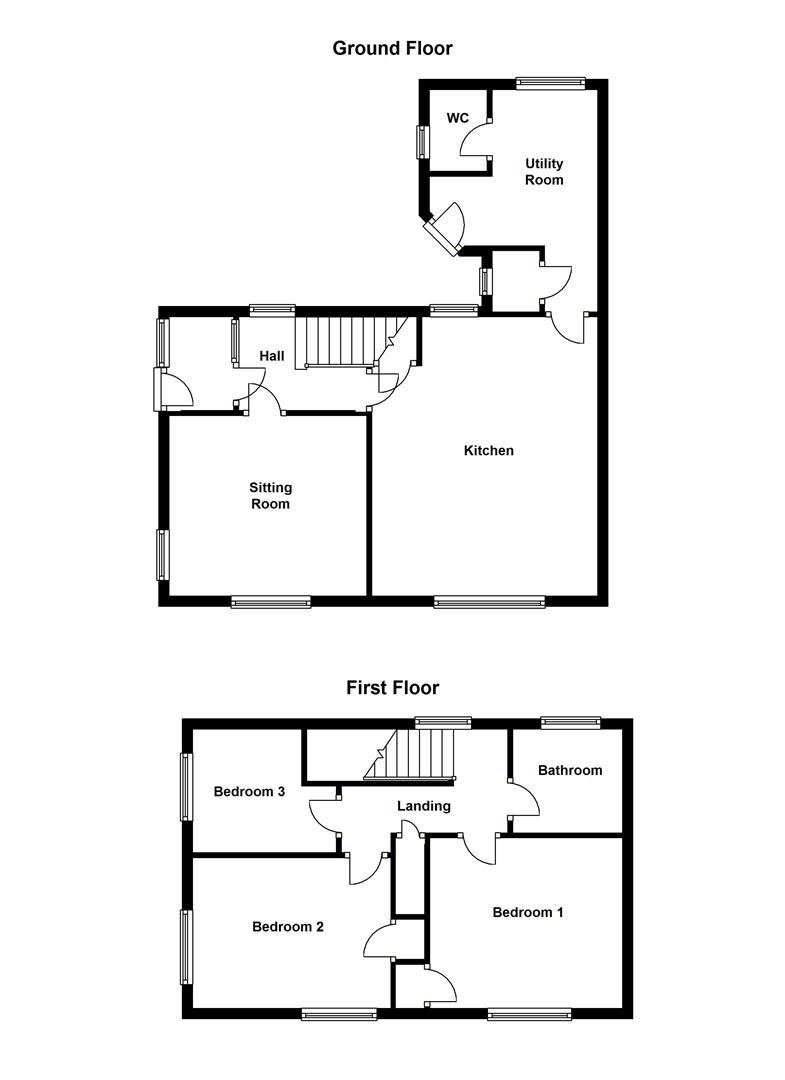Semi-detached house to rent in Royston SG8, 3 Bedroom
Quick Summary
- Property Type:
- Semi-detached house
- Status:
- To rent
- Price
- £ 219
- Beds:
- 3
- Baths:
- 1
- Recepts:
- 1
- County
- Hertfordshire
- Town
- Royston
- Outcode
- SG8
- Location
- Mill Cottages, Royston Road, Barkway SG8
- Marketed By:
- Cheffins - Saffron Walden
- Posted
- 2018-09-29
- SG8 Rating:
- More Info?
- Please contact Cheffins - Saffron Walden on 01799 801961 or Request Details
Property Description
A 3 bedroom semi-detached property benefitting with views of the surrounding rolling countryside. Accommodation comprises kitchen/breakfast room, utility room, living room, 3 bedrooms and bathroom. Outside there are generous gardens and off street parking. Available mid October. EPC Rating: D.
Barkway is a long-established village and together with Newsells Village is a civil parish in North Hertfordshire. It's situated about five miles south-east of Royston, 15 miles south of Cambridge and 35 miles from London. The Prime Meridian passes a mile or so to the west of Barkway.
Most properties are on or near the High Street, which is part of the old London to Cambridge coaching route. Barkway has had a village church for over 1000 years. The current flint and stone church, which is over 800 years old, has a full peal of 8 bells which are rung every week. The village has a junior school, The Tally Ho Pub, a recreation ground with children's play area and football pitches, a golf course, petrol station and a number of active social organisations.
Ground Floor
Entrance Porch
Housing electric meters and fuse box, leading into:
Hallway
Sitting Room (3.63m x 3.30m (11'11 x 10'10))
Feature fireplace, double glazed windows to the front and side aspect and wooden flooring.
Kitchen/Breakfast Room (5.23m x 4.19m (17'2 x 13'9))
Featuring a range of base and eye level units with wooden worktops over, integrated oven and electric hob, stainless steel sink, tiled splashbacks, tiled flooring, large double glazed window to the front aspect and a smaller window to rear aspect, small understairs cupboard housing the oil fired boiler.
Utility Room (2.90m x 1.93m (9'6 x 6'4))
Also houses a small pantry, wooden worktop with space for utilities underneath, space for washing machine, dishwasher and tumble dryer, double glazed window to the rear aspect and a double glazed door to the side aspect onto the patio.
Cloakroom
With a two piece suite comprising low level WC and pedestal hand wash basin, double glazed window to side aspect.
First Floor
Landing
Double glazed window overlooking the rear of the property with views across open countryside. Cupboard housing hot water cylinder.
Bedroom 1 (12'1 x 10'11 (39'4"'3'3" x 32'9"'36'1"))
Built in storage cupboard with shelving, double glazed window to front aspect.
Bedroom 2 (3.66m x 2.92m (12 x 9'7))
Built in storage cupboard with shelf and hanging rail, double glazed window to front and side aspects.
Bedroom 3 (2.21m x 2.16m (7'3 x 7'1))
Double glazed window to side aspect.
Bathroom
Fitted with a three piece suite comprising deep panelled bath with electric shower over, pedestal wash hand basin, low level WC, obscure window to the rear aspect and extractor fan.
Outside
Off street parking for two cars. Good sized front and rear gardens.
Viewings
By appointment through the Agents.
Property Location
Marketed by Cheffins - Saffron Walden
Disclaimer Property descriptions and related information displayed on this page are marketing materials provided by Cheffins - Saffron Walden. estateagents365.uk does not warrant or accept any responsibility for the accuracy or completeness of the property descriptions or related information provided here and they do not constitute property particulars. Please contact Cheffins - Saffron Walden for full details and further information.


