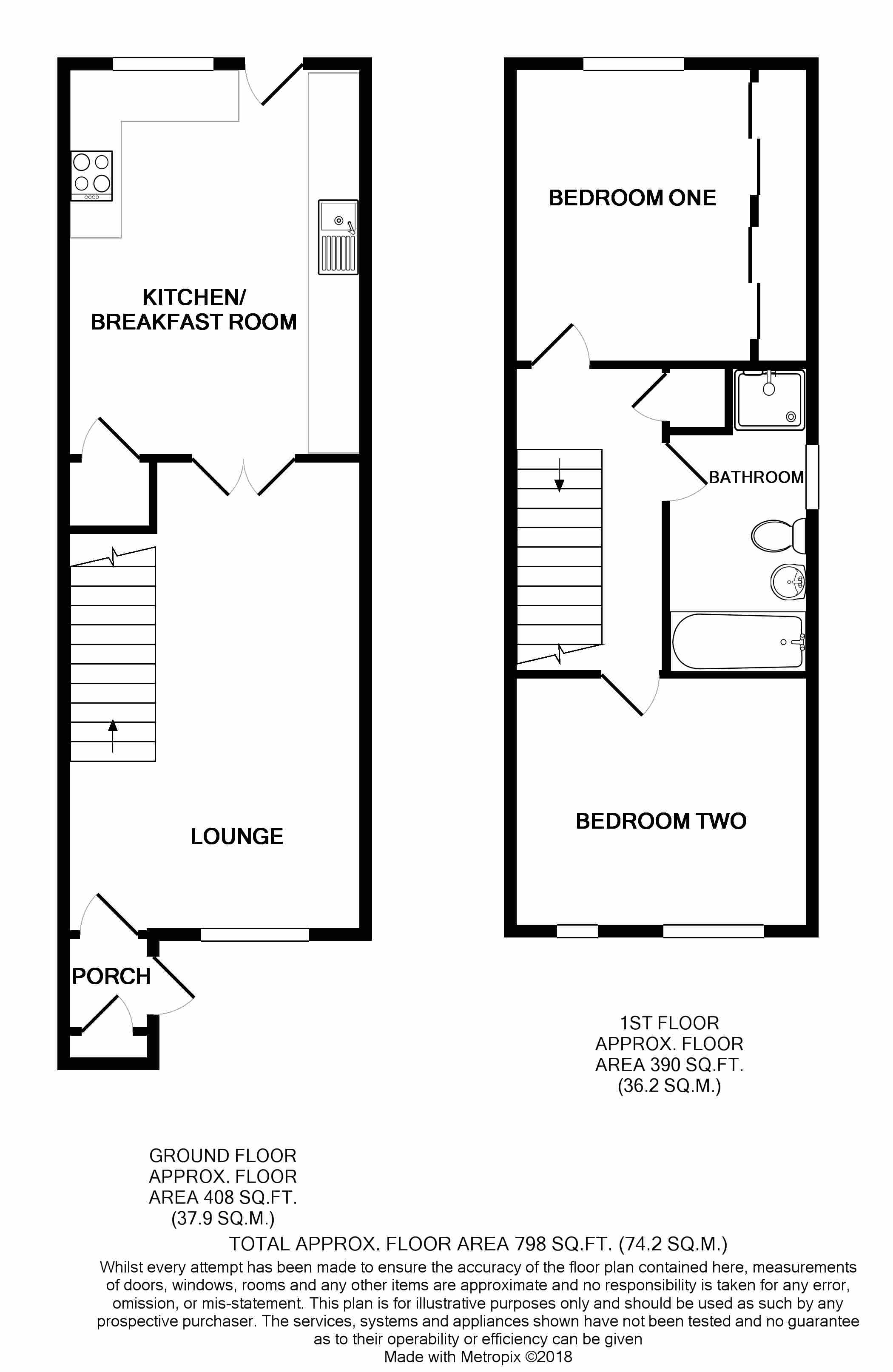Semi-detached house to rent in Royston SG8, 2 Bedroom
Quick Summary
- Property Type:
- Semi-detached house
- Status:
- To rent
- Price
- £ 207
- Beds:
- 2
- Baths:
- 1
- Recepts:
- 1
- County
- Hertfordshire
- Town
- Royston
- Outcode
- SG8
- Location
- Cheyney Street, Steeple Morden, Royston SG8
- Marketed By:
- The letting Agency
- Posted
- 2024-04-02
- SG8 Rating:
- More Info?
- Please contact The letting Agency on 01763 761955 or Request Details
Property Description
A wonderfully presented two bedroom home in the sought after village of Steeple Morden, located within reach of the local primary school and post office and only 2.5 miles from the nearest mainline train station. Comprising porch, lounge, kitchen/diner, two double bedrooms and bathroom with separate shower cubicle. Outside there is a landscaped garden with garage en bloc and driveway at the front. Unfurnished and available 1st November.
Ground floor
entrance porch Upvc double glazed front door, storage cupboard, coir inset mat, door to lounge.
Lounge Inset spotlights, upvc double glazed window to front aspect, curtains, double doors to kitchen, radiator.
Kitchen/diner Tiled flooring, understairs storage cupboard, fitted wall and base units with solid oak worksurface, inset 1 & 1/2 sink and drainer, upvc double glazed window and door to rear, blind. Integrated appliances to include electric oven, microwave, dishwasher, washer/dryer, 5 ring electric hob and overhead extractor hood.
First floor
stairs & landing Carpet, airing cupboard.
Bedroom one Carpet, floor to ceiling built on wardrobes along full length of wall with mirrored sliding doors, upvc double glazed window to rear, blinds, radiator, loft access hatch.
Bedroom two Carpet, upvc double glazed windows to front aspect, blinds, radiators.
Bathroom Fully tiled, upvc obscured double glazed window to rear, low level WC and wash hadn basin mounted within vanity unit, panel bath, separate shower cubicle with mains fed mixer shower, shaving port, heated towel rail.
Outside
front garden Driveway parking for one car.
Rear garden Fully enclosed, rear gated access leading to garage en bloc, laid primarily to lawn, raised flower beds, side gate leading to driveway, patio area.
Property Location
Marketed by The letting Agency
Disclaimer Property descriptions and related information displayed on this page are marketing materials provided by The letting Agency. estateagents365.uk does not warrant or accept any responsibility for the accuracy or completeness of the property descriptions or related information provided here and they do not constitute property particulars. Please contact The letting Agency for full details and further information.


