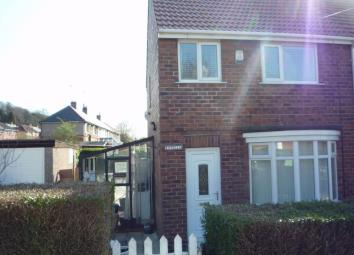Semi-detached house to rent in Rotherham S66, 2 Bedroom
Quick Summary
- Property Type:
- Semi-detached house
- Status:
- To rent
- Price
- £ 121
- Beds:
- 2
- County
- South Yorkshire
- Town
- Rotherham
- Outcode
- S66
- Location
- Dunstan Road, Maltby, Rotherham, South Yorkshire, UK S66
- Marketed By:
- Merryweathers Maltby
- Posted
- 2024-04-09
- S66 Rating:
- More Info?
- Please contact Merryweathers Maltby on 01709 619749 or Request Details
Property Description
Two bedroom semi detached house enjoying gas central heating and double glazing to windows. The accommodation has a through lounge and dining room. Fitted kitchen with double glazed conservatory leading off. Bathroom fitted with a white fitted suite with shower over and driveway with parking leading to the single garage. Garden area and rear enclosed patio.
Entrance Lobby
Front facing UPVC double glazed door give access. Telephone connection point and stairs rising to first floor landing.
Lounge through Dining Room
23' 4" x 13' (7.11m x 3.96m) to lounge down to 9'7" to dining area. To the lounge is a front facing double glazed bow window, television connection point, central heating radiator and coving to ceiling. The dining area has a rear facing double glazed window with central heating radiator and continuation of the coving.
Kitchen
9' 7" x 5' 9" (2.92m x 1.75m)
With rear inside facing double glazed windows and incorporated in to the roll edged work surfaces is a stainless steel sink unit with mixer tap. Electric cooker point, wall base and drawer units and space for washing machine. There is a wall mounted boiler and central heating systems. Double glazed opaque door leading to the conservatory.
Conservatory
12' 2" x 7' 5" (3.71m x 2.26m)
Double glazed windows to three sides, light and power points and double glazed door to the garden.
First floor landing
Side facing double glazed window with access to loft space which is partially boarded.
Bedroom One
14' 4" x 9' 8" (4.37m x 2.95m) maximum
Two front facing double glazed windows, central heating radiator and television connection point. There is fitted wardrobes with hanging space to one wall and a built in storage cupboard to bulk head.
Bedroom Two
9' 7" x 9' 9" (2.92m x 2.97m)
Rear facing double glazed window, central heating radiator.
Bathroom
Fitted with white three piece suite comprising panel bath, low flush WC and overhead show and pedestal wash hand basin. Tiling to walls, central heating radiator and rear facing double glazed opaque window.
Outside
To the front of the property is gate leading to the entrance door, front lawned gardens and security light. Also to the front of the property is the driveway providing parking for two vehicles which in turn leads to the detached garage. To the rear is an enclosed patio area.
Garage
Detached concrete sectional garage with up and over door and light and power points.
Rb/sc
Property Location
Marketed by Merryweathers Maltby
Disclaimer Property descriptions and related information displayed on this page are marketing materials provided by Merryweathers Maltby. estateagents365.uk does not warrant or accept any responsibility for the accuracy or completeness of the property descriptions or related information provided here and they do not constitute property particulars. Please contact Merryweathers Maltby for full details and further information.

