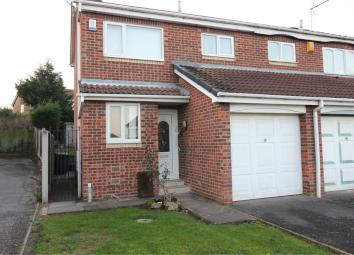Semi-detached house to rent in Rotherham S66, 2 Bedroom
Quick Summary
- Property Type:
- Semi-detached house
- Status:
- To rent
- Price
- £ 114
- Beds:
- 2
- County
- South Yorkshire
- Town
- Rotherham
- Outcode
- S66
- Location
- 5 Magellan Road, Maltby, Rotherham, South Yorkshire S66
- Marketed By:
- Merryweathers Maltby
- Posted
- 2019-04-26
- S66 Rating:
- More Info?
- Please contact Merryweathers Maltby on 01709 619749 or Request Details
Property Description
Excellent location ! Well presented !
This is a good size two bedroom semi detached house in a very popular location with easy access to the M1/M18 motorway links. UPVC double glazed and gas central heated. Driveway and garage. Enclosed rear garden. Must be viewed.
No Pets, No Smokers,
ground floor
Fitted Kitchen
2.79m x 2.44m (9' 2" x 8' 0")
Front facing double glazed window, a range of fitted base and wall mounted units, with co-ordinating work surfaces incorporating an inset sink bowl and drainer unit. Tiled walls and floor. A four ring gas hob and an electric oven with an extractor fan hood over. Plumbing for a washing machine. Internal door to the garage. Door to the lounge/diner.
Lounge/Dining Area
4.98m x 3.78m to French Doors narrowing to 3.38m (16' 4" x 12' 5"to French Doors narrowing to 11'1")
This spacious reception area has a rear facing double glazed window and French Doors to the rear garden. Coving to the ceiling, a central heating radiator and feature fire surround with hearth and back with an inset electric fire. Open plan staircase rising to the first floor.
First floor
First Floor Landing
Cupboard and loft access
Bedroom One
4.34m to wardrobes x 2.49m narrowing to 2.06m (14' 3" to wardrobes x 8' 2" narrowing to 6'9")Two rear facing double glazed windows, coving to the ceiling, radiator and fitted wardrobes. One wardrobe houses the gas central heating boiler.
Bedroom Two
2.59m x 2.51m (8' 6" x 8' 3")
A front facing double glazed window, radiator, built in wardrobes.
Bathroom/WC
Having a modern white suite with gold coloured fittings comprising low flush WC, wash hand basin and bath with shower screen and mains shower. Double glazed window, tiled walls, tiled floor and radiator
outside
Outside
To the front of the property is a lawned garden and driveway leading to the:
Garage
5.18m x 2.36m (17' x 7' 9")
There is a gate and path to the side of the property which leads to the generous sized rear lawned garden with patio area, plants and shrubs
Property Location
Marketed by Merryweathers Maltby
Disclaimer Property descriptions and related information displayed on this page are marketing materials provided by Merryweathers Maltby. estateagents365.uk does not warrant or accept any responsibility for the accuracy or completeness of the property descriptions or related information provided here and they do not constitute property particulars. Please contact Merryweathers Maltby for full details and further information.


