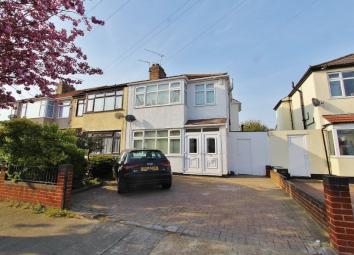Semi-detached house to rent in Romford RM7, 4 Bedroom
Quick Summary
- Property Type:
- Semi-detached house
- Status:
- To rent
- Price
- £ 346
- Beds:
- 4
- Baths:
- 1
- Recepts:
- 1
- County
- Essex
- Town
- Romford
- Outcode
- RM7
- Location
- Percy Road, Romford RM7
- Marketed By:
- Keystones Property
- Posted
- 2024-04-21
- RM7 Rating:
- More Info?
- Please contact Keystones Property on 020 8033 8916 or Request Details
Property Description
Available Now!
This Four Bedroom Semi Detached House is located in Collier Row, RM7. This property is Unfurnished with White Goods Included. The property has a Garage to the Side which is great for storage. There is a Double Bedroom Downstairs and Three Bedrooms Upstairs. There is a Shower Room upstairs, Downstairs Kitchen and a Huge Living Room/Diner Extension to the Rear with a Sky Light, Spot Lights and a Bi-Folding Garden Doors.
To the front of the property is a Driveway and out the back is an 80' Approx. Landscaped Garden.
The property would be perfect for a Family and/or Sharers.
Entrance Hall:
Bedroom Four:
Kitchen:
Rear Extension - Living Room/Diner
Upstairs:
Bedroom One
Bedroom Two
Bedroom Three
Shower Room
Exterior:
Garden - 80' Approx.
Driveway
Disclaimer: Information provided about this property does not constitute or form part of an offer or contract, nor may be it be regarded as representations. All interested parties must v
Available Now! This Four Bedroom Semi Detached House is located in Collier Row, RM7. This property is Unfurnished with White Goods Included. The property has a Garage to the Side which is great for storage. There is a Double Bedroom Downstairs and Three Bedrooms Upstairs. There is a Shower Room upstairs, Downstairs Kitchen and a Huge Living Room/Diner Extension to the Rear with a Sky Light, Spot Lights and a Bi-Folding Garden Doors.
To the front of the property is a Driveway and out the back is an 80' Approx. Landscaped Garden.
The property would be perfect for a Family and/or Sharers.
Entrance Hall:
Bedroom Four:
Kitchen:
Rear Extension - Living Room/Diner
Upstairs:
Bedroom One
Bedroom Two
Bedroom Three
Shower Room
Exterior:
Garden - 80' Approx.
Driveway Disclaimer: Information provided about this property does not constitute or form part of an offer or contract, nor may be it be regarded as representations. All interested parties must verify accuracy and your solicitor must verify tenure/lease information, fixtures & fittings and, where the property has been extended/converted, planning/building regulation consents. All dimensions are approximate and quoted for guidance only as are floor plans which are not to scale and their accuracy cannot be confirmed. Reference to appliances and/or services does not imply that they are necessarily in working order or fit for the purpose.
Property Location
Marketed by Keystones Property
Disclaimer Property descriptions and related information displayed on this page are marketing materials provided by Keystones Property. estateagents365.uk does not warrant or accept any responsibility for the accuracy or completeness of the property descriptions or related information provided here and they do not constitute property particulars. Please contact Keystones Property for full details and further information.

