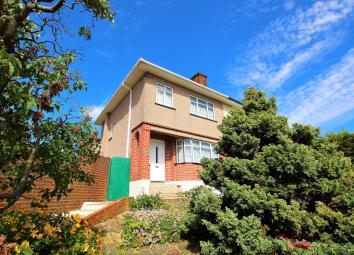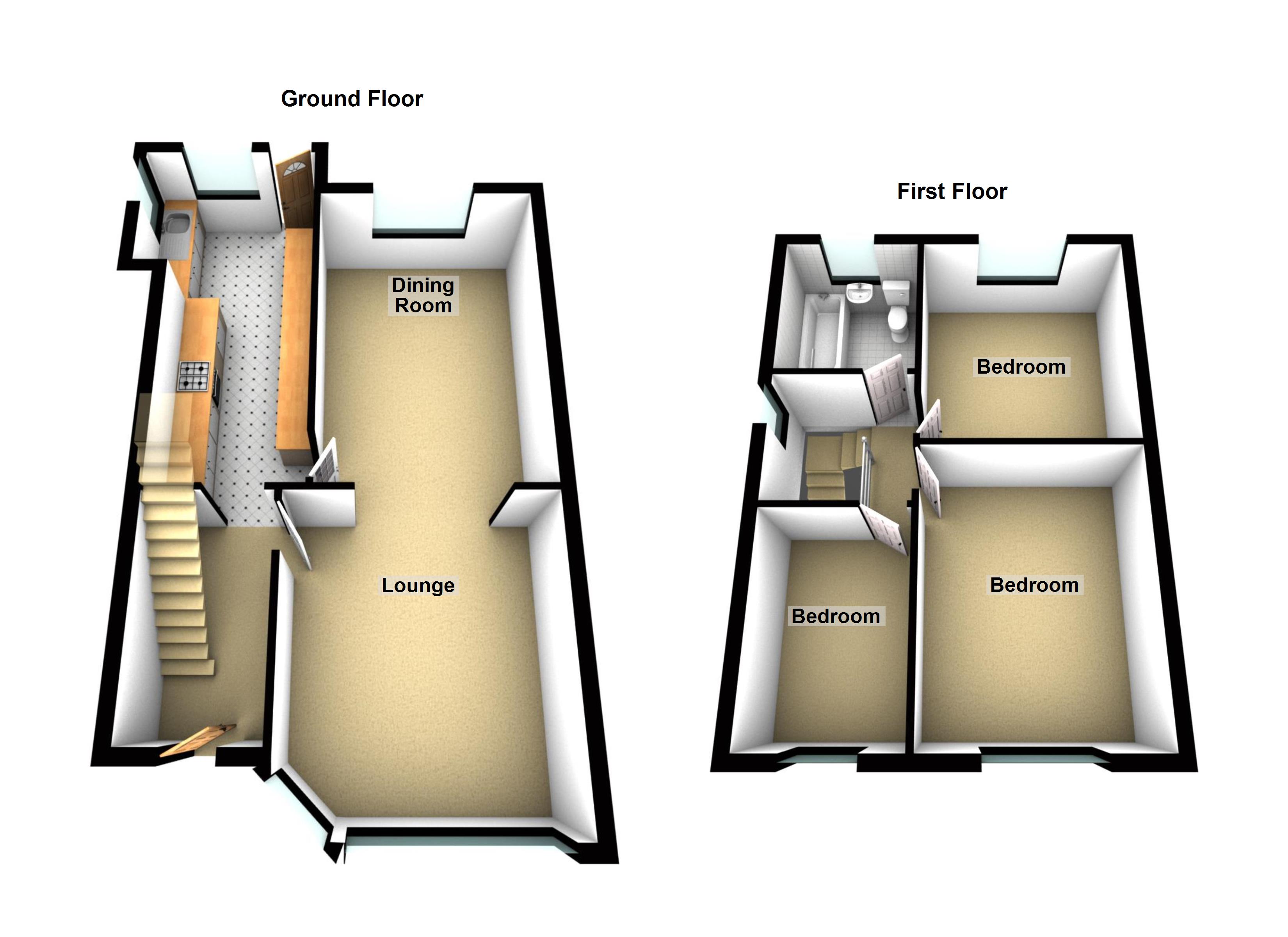Semi-detached house to rent in Romford RM5, 3 Bedroom
Quick Summary
- Property Type:
- Semi-detached house
- Status:
- To rent
- Price
- £ 323
- Beds:
- 3
- County
- Essex
- Town
- Romford
- Outcode
- RM5
- Location
- Conifer Avenue, Collier Row, Romford RM5
- Marketed By:
- Keys & Lee
- Posted
- 2024-04-21
- RM5 Rating:
- More Info?
- Please contact Keys & Lee on 01708 573005 or Request Details
Property Description
Entrance door leading to hallway
hallway: With stairs to first floor and storage area below
lounge: 13' x 11' 3" (3.96m x 3.43m) with double glazed window to front, radiator, TV aerial connection, open arch to dining room
dining room: 15' x 10' 2" (4.57m x 3.1m) with double glazed window to rear, radiator
kitchen: 17' 6" x 8' 4" (5.33m x 2.54m) enjoying a range of eye level cupboards with worktops cupboards and drawers under, inset sink unit with mixer taps, free standing cooker, fridge/freezer, washing machine, double glazed windows to flank and rear, radiator, door to rear garden
bedroom 1: 13' 1" x 10' 3" (3.99m x 3.12m) with double glazed window to front, radiator, space for wardrobes
bedroom 2: 10' 10" x 10' 3" (3.3m x 3.12m) with double glazed window to rear, radiator, fitted wardrobes
bedroom 3: 10' x 6' 9" (3.05m x 2.06m) with double glazed window to front, radiators
bathroom: With suite comprising panelled bath, pedestal hand wash basin, low level flush WC, tiled walls, double glazed window to rear
rear garden: With concrete patio, lawn area with flower and shrub borders which extends to the side of the property also
garage: Approached via own driveway with double doors
.
Tenant requirements: Working applicants with a salary of £42,000 p.A.
Security deposit: A security deposit of £1800 will be required
Property Location
Marketed by Keys & Lee
Disclaimer Property descriptions and related information displayed on this page are marketing materials provided by Keys & Lee. estateagents365.uk does not warrant or accept any responsibility for the accuracy or completeness of the property descriptions or related information provided here and they do not constitute property particulars. Please contact Keys & Lee for full details and further information.


