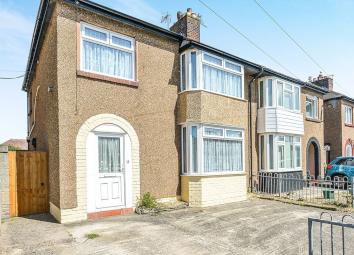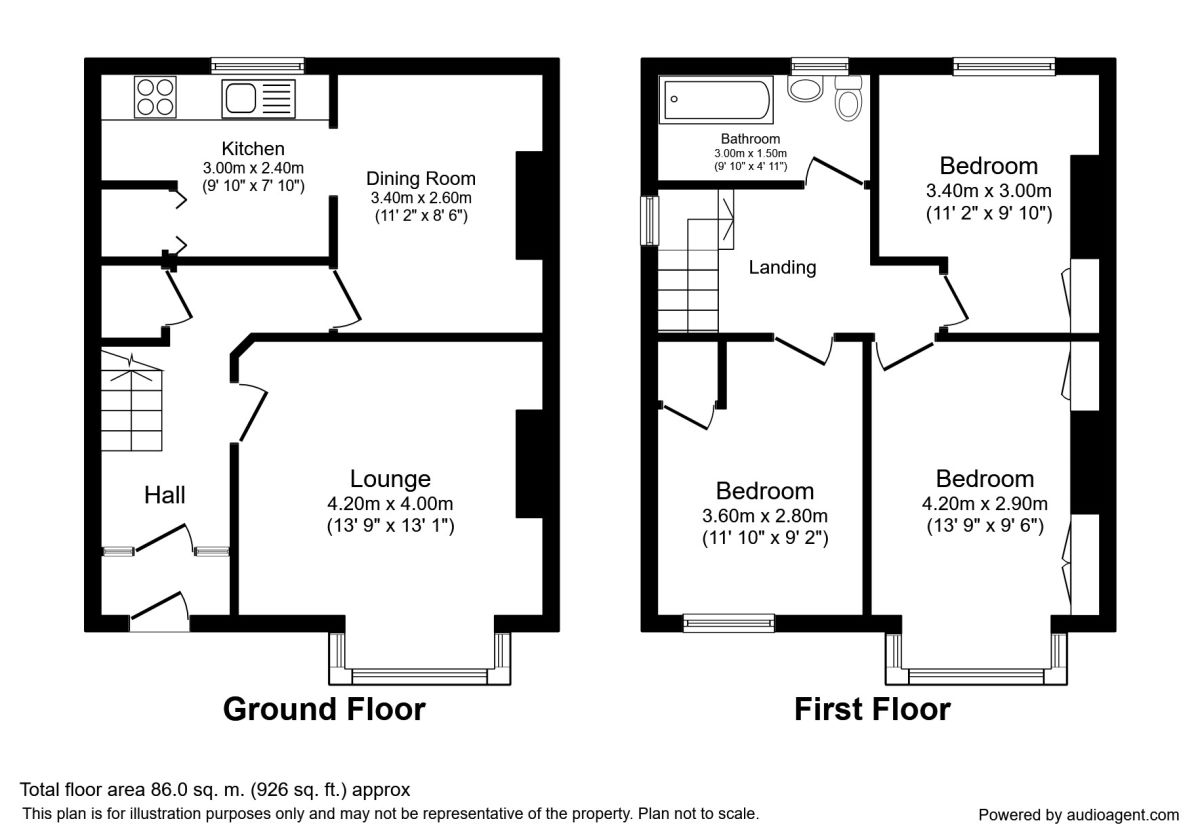Semi-detached house to rent in Rhyl LL18, 3 Bedroom
Quick Summary
- Property Type:
- Semi-detached house
- Status:
- To rent
- Price
- £ 138
- Beds:
- 3
- Baths:
- 1
- Recepts:
- 1
- County
- Denbighshire
- Town
- Rhyl
- Outcode
- LL18
- Location
- Frederick Street, Rhyl LL18
- Marketed By:
- Reeds Rains
- Posted
- 2024-04-30
- LL18 Rating:
- More Info?
- Please contact Reeds Rains on 01745 400913 or Request Details
Property Description
****open house Tuesday 28th may 2019 between 16:30-17:30PM. Call reeds rains today to reserve your appointment slot****
Fresh to the lettings market is this incredibly spacious and well presented three bedroom semi-detached family home. Comprising of excellent internal space you will never need much more room.
The property comprises of two reception rooms, kitchen, three bedrooms, family bathroom suite as well as a large rear garden and off-road parking to the front.
The property benefits from gas central heating and UPVC double glazing.
It is within short walking distance to the local shops and transport links.
Call today to avoid disappointment.
EPC Grade C
Entrance Hall
Living Area (3.99m x 4.19m)
Spacious and light living area fitted with UPVC double glazed bay window to front elevation allowing plenty of natural light to fill the room. Tastefully decorated walls and ceiling. Power points. Television aerial point. Laminated wooden flooring. Feature fireplace.
Dining Room (2.59m x 3.40m)
Separate dining area fit for any family fitted with UPVC double glazed 'French' doors to rear elevation leading out to the rear garden. Laminated wooden flooring. Double panel radiator. Power points. Neutrally decorated walls and ceiling. Power points.
Kitchen (2.39m x 3.00m)
Kitchen fitted with a range of wall and base units with worktops over. UPVC double glazed window overlooking the rear garden. Partially tiled walls with tiled flooring. Stainless steel sink with mixer tap. Power points. Neutrally decorated walls and ceiling. Pantry area fitted with working power. Washing machine appliance space. Cooker space.
Master Bedroom (2.90m x 4.19m)
Spacious double master bedroom fitted with UPVC double glazed bay window to front elevation. Two wardrobe spaces. Power points. Tastefully decorated walls and ceiling. Carpet.
Second Bedroom (2.79m x 3.61m)
Second double bedroom fitted with UPVC double glazed window to front elevation. Carpet. Power points. Storage space.
Third Bedroom (3.0m x 3.4m)
Third bedroom fitted with UPVC double glazed window to rear elevation overlooking the garden. Tastefully decorated walls and ceiling. Carpet. Power points.
Family Bathroom (1.5m x 3.0m)
Three piece bathroom suite fitted with wash hand basin with mixer tap and vanity unit. W/C. White panelled bath with overhead shower and shower screen. Vinyl flooring with partially tiled walls. UPVC double glazed frosted window. Stainless steel track wall mounted radiator.
Front Garden
The front of the property is low maintenance and provides off road parking.
Rear Garden
Large rear garden absolutely perfect for any family. The rear garden is a mixture of flagging and lawn area. It has raised borders creating an enclosed environment with access to the side of the property.
/8
Property Location
Marketed by Reeds Rains
Disclaimer Property descriptions and related information displayed on this page are marketing materials provided by Reeds Rains. estateagents365.uk does not warrant or accept any responsibility for the accuracy or completeness of the property descriptions or related information provided here and they do not constitute property particulars. Please contact Reeds Rains for full details and further information.


