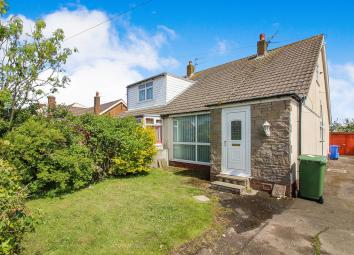Semi-detached house to rent in Poulton-Le-Fylde FY6, 3 Bedroom
Quick Summary
- Property Type:
- Semi-detached house
- Status:
- To rent
- Price
- £ 150
- Beds:
- 3
- Baths:
- 2
- Recepts:
- 2
- County
- Lancashire
- Town
- Poulton-Le-Fylde
- Outcode
- FY6
- Location
- Beach Road, Preesall, Poulton-Le-Fylde FY6
- Marketed By:
- Reeds Rains - Blackpool, Highfield Road
- Posted
- 2024-04-02
- FY6 Rating:
- More Info?
- Please contact Reeds Rains - Blackpool, Highfield Road on 01253 545921 or Request Details
Property Description
First months rent free, second months rent £300 if applied for in June!
Open House - 4th July - Call Branch For Details.
Earlier Viewings On Request.
Well And Truly A Home In the Heart Of Over Wyre.
Located in Preesall - this two/three double bedroom home has just been neutrally redecorated throughout and feels incredibly light, airy and fresh. Boasting a large living room with ample space for a dining area, gardens to the front and rear and off street parking for multiple cars the list goes on and on for why you cannot miss out on this wonderful family home.
Comprising of kitchen, living/dining area, bedroom three/second reception room, WC and bathroom to the ground floor - and two double bedrooms and WC to the first floor. You have buckets and buckets of space for all the family.
With local amenities nearby in Knott End and Preesall you have buses to both Lancaster and Blackpool from the main road.
Call Now to arrange your viewing. EPC Rated E
Porch (1.78m x 3.48m)
Neutral decor. Leads to living room. GCH. Carpet flooring.
Living Room / Dining Room (9.98m x 6.78m)
Window to front elevation. Electric fire with surround. Neutral decor. Carpet flooring. GCH. Open stairs to first floor.
Kitchen (3.96m x 2.26m)
Window and door to rear elevation. Wall and base units. Vinyl flooring. GCH. Space for white goods. Electric oven/hob with extractor.
Second Reception / Third Bedroom (4.78m x 2.74m)
Window to rear elevation. GCH. Neutral decor. Carpet flooring.
WC (3.00m x 2.79m)
Window to side elevation. Vinyl flooring. GCH. WC.
Bathroom (2.62m x 2.90m)
Window to side elevation. Neutral decor. GCH. Vinyl flooring. Shower over bath. Wash basin.
Bedroom 1 (6.68m x 3.05m)
Window to rear elevation. GCH. Carpet flooring. Neutral decor.
Bedroom 2 (6.35m x 2.79m)
Window to rear elevation. GCH. Carpet flooring. Neutral decor. Boiler in closet. Built in cupboard space.
WC (2nd) (3.63m x 3.35m)
Window to side elevation. Neutral decor. GCH. Wash basin and WC. Vinyl flooring.
External
Gardens to the front and rear. Large driveway for multiple cars. Garage.
/8
Property Location
Marketed by Reeds Rains - Blackpool, Highfield Road
Disclaimer Property descriptions and related information displayed on this page are marketing materials provided by Reeds Rains - Blackpool, Highfield Road. estateagents365.uk does not warrant or accept any responsibility for the accuracy or completeness of the property descriptions or related information provided here and they do not constitute property particulars. Please contact Reeds Rains - Blackpool, Highfield Road for full details and further information.


