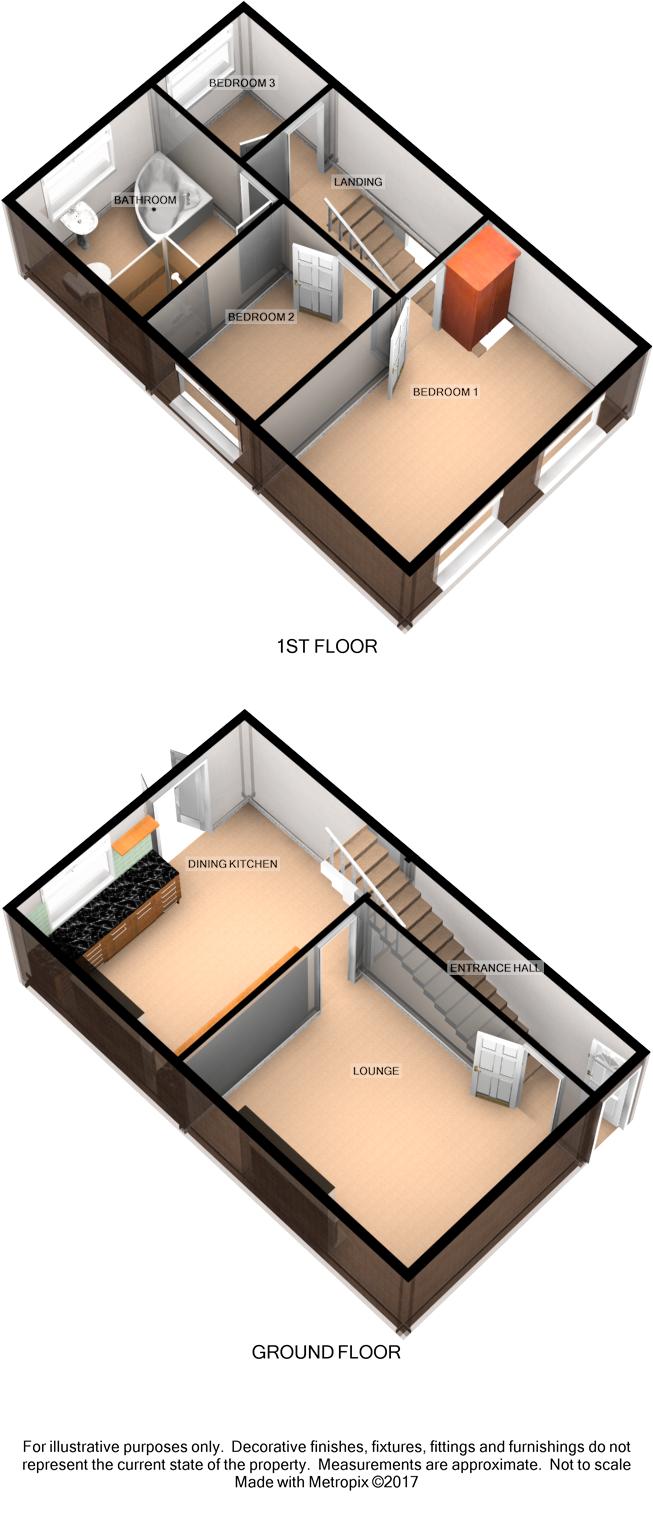Semi-detached house to rent in Poulton-Le-Fylde FY6, 3 Bedroom
Quick Summary
- Property Type:
- Semi-detached house
- Status:
- To rent
- Price
- £ 144
- Beds:
- 3
- Baths:
- 1
- Recepts:
- 1
- County
- Lancashire
- Town
- Poulton-Le-Fylde
- Outcode
- FY6
- Location
- Fylde Road, Poulton-Le-Fylde FY6
- Marketed By:
- iMove
- Posted
- 2018-12-10
- FY6 Rating:
- More Info?
- Please contact iMove on 01253 545913 or Request Details
Property Description
Hallway Hardwood door to front, radiator, stairs to the first floor, door to;
lounge 15' 1" x 12' 6" (4.60m x 3.83m) UPVC double glazed bay window to front, 2 radiators, living flame gas fire in wood surround, brick backdrop and hearth, door to;
dining kitchen 16' 0" x 11' 9" (4.89m x 3.59m) UPVC double glazed window and patio doors to rear, range of modern fitted wall and base units with complementary work surfaces, stainless steel sink and drainer unit with mixer tap, space for fridge, space for washing machine, vinyl flooring, radiator, understairs storage cupboard.
First floor landing Doors to all first floor rooms.
Bedroom 1 10' 0" x 15' 7" (3.07m x 4.77m) Two UPVC double glazed windows to front, radiator, storage cupboard.
Bedroom 2 9' 8" x 7' 6" (2.96m x 2.31m) UPVC double glazed window to side, radiator.
Bedroom 3 7' 0" x 5' 3" (2.14m x 1.61m) UPVC double glazed window to rear, radiator.
Bathroom 9' 10" x 6' 8" (3.02m x 2.04m) UPVC double glazed window to rear, 4 piece suite comprising; bath with shower attachment, step in shower cubicle, wash hand basin and WC, part tiled walls.
External Walled garden to front, with pathway leading to front door.
To the rear, patio area with two outhouses leading to lawned area with mature well established trees.
Other details Council Tax Band - C (Wyre Borough Council)
Tenant application fees - £150 (No VAT) per person (non-refundable). Guarantor application fees - £100 (No VAT) per person. There may be an increased application fee if a tenant has 'Right to Rent' issues such as no UK passport etc.
Energy Rating - E
Property Location
Marketed by iMove
Disclaimer Property descriptions and related information displayed on this page are marketing materials provided by iMove. estateagents365.uk does not warrant or accept any responsibility for the accuracy or completeness of the property descriptions or related information provided here and they do not constitute property particulars. Please contact iMove for full details and further information.


