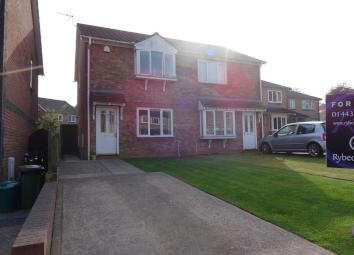Semi-detached house to rent in Pontyclun CF72, 2 Bedroom
Quick Summary
- Property Type:
- Semi-detached house
- Status:
- To rent
- Price
- £ 137
- Beds:
- 2
- Baths:
- 1
- Recepts:
- 1
- County
- Rhondda Cynon Taff
- Town
- Pontyclun
- Outcode
- CF72
- Location
- Clos Gwernen, Llanharry, Pontyclun CF72
- Marketed By:
- Rybec Homes
- Posted
- 2019-04-29
- CF72 Rating:
- More Info?
- Please contact Rybec Homes on 01443 308001 or Request Details
Property Description
Rybec homes of Pontyclun are proud to offer to the market this very well presented two bedroom semi detached property located in a cul de sac position in the highly desirable location of elms farm in Llanharry. Offering generous and versatile internal accommodation that is presented to a very good standard throughout as well as having a very spacious rear garden and off road parking to the front. The internal accommodation in brief comprises of: Entrance hallway, Lounge, Kitchen/Diner, Two bedrooms and family bathroom. To the front there is off road parking and to the rear a very spacious garden.
Be quick to get a viewing on this amazing property before its gone!
£240 including VAT administration fee applies to successful applicant with an additional £120 including VAT for each adult/guarantor.
Outside
Off road parking with pathway leading to the front door and rear garden access via side gate with a turfed front garden.
Entrance Hallway
Double glazed door to the front. Panelled radiator. Stairs rising to the first floor. Textured ceiling. Wood effect laminate flooring.
Lounge (4.14m x 3.96m (13'7 x 13'6))
Double glazed window to the front. Wood effect laminate flooring. Textured ceiling. Power tv and phone points. Panelled radiator.
Kitchen/Diner (4.14m x 2.13m (13'7 x 7'7))
A range of matching wall and base units with complimentary work surfaces over. Double glazed window and door to the rear. Textured ceiling. Panelled radiator. Power points. Gas hob with electric cooker hood over. Electric oven. Plumbing for washing machine. Space for fridge freezer. Single bowl sink and drainer. Space for table and chairs.
Bedroom One (3.15m x 2.74m (10'4 x 9'7))
Double glazed bay window to the front. Panelled radiator. Power points. Wood effect laminate flooring. Textured ceiling. Over stair cupboard. Power points.
Bedroom Two (3.56m x 2.13m (11'8 x 7'4))
Double glazed window to the rear. Panelled radiator. Textured ceiling. Power points.
Bathroom
Bath with shower over. Low level wc. Wash hand basin. Textured ceiling. Tiled walls. Double glazed window to the rear.
Rear Garden
A generous rear garden mainly laid to turf with a feature patio seating area.
Property Location
Marketed by Rybec Homes
Disclaimer Property descriptions and related information displayed on this page are marketing materials provided by Rybec Homes. estateagents365.uk does not warrant or accept any responsibility for the accuracy or completeness of the property descriptions or related information provided here and they do not constitute property particulars. Please contact Rybec Homes for full details and further information.

