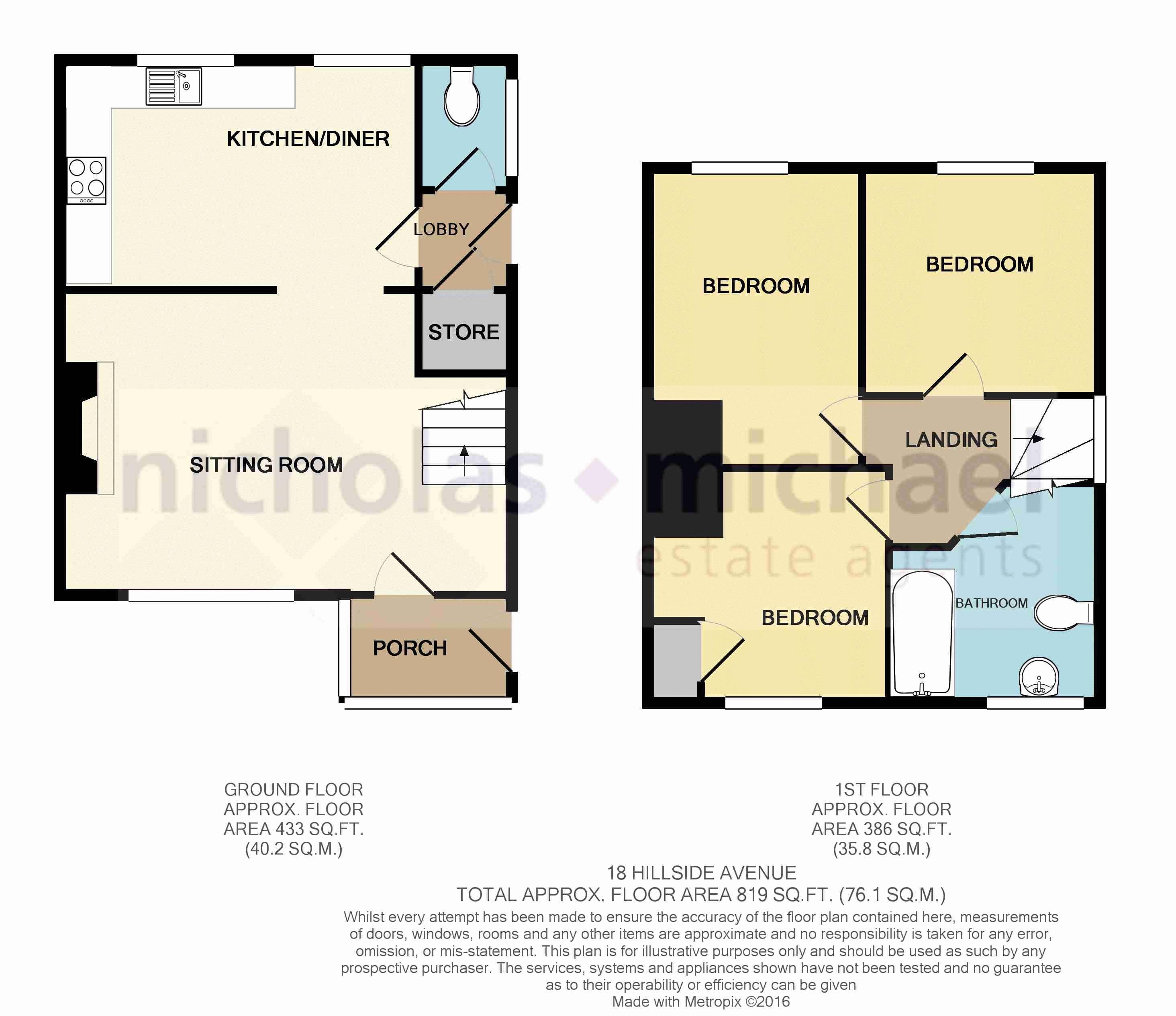Semi-detached house to rent in Pontyclun CF72, 3 Bedroom
Quick Summary
- Property Type:
- Semi-detached house
- Status:
- To rent
- Price
- £ 133
- Beds:
- 3
- Baths:
- 1
- Recepts:
- 1
- County
- Rhondda Cynon Taff
- Town
- Pontyclun
- Outcode
- CF72
- Location
- Hillside Avenue, Llanharan CF72
- Marketed By:
- Nicholas Michael Estate Agents
- Posted
- 2024-05-02
- CF72 Rating:
- More Info?
- Please contact Nicholas Michael Estate Agents on 01443 308885 or Request Details
Property Description
Semi-detached house in slightly elevated position only A short distance from local shops and junior school but also within 5 minutes car drive of the busier shops and stores at talbot green. Unfurnished. No pets. EPC rating EER; E available beg Nov 2018
Entrance Porch
UPVC double glazed windows with top panes in an attractive leaded and coloured floral pattern, UPVC double glazed entrance door.
Sitting Room (14' 0'' x 11' 11'' (4.27m x 3.63m))
UPVC double glazed window to the front, coved and patterned textured ceiling, gas fire with Baxi Bermuda type back boiler heating domestic hot water and central heating, UPVC double glazed entrance door leading from entrance porch, stairs to first floor.
Kitchen/Diner (15' 6'' x 8' 10'' (4.72m x 2.69m))
Recessed stainless steel sink unit with range of hardwood finish base and drawer units with matching wall cupboards, UPVC double glazed window, plumbing for dish washer, radiator.
Rear Porch
With UPVC half double glazed door to the side.
Cloakroom
With WC, radiator, single glazed UPVC window.
Landing
Fitted carpet, access to attic
Master Bedroom (12' 3'' x 9' 5'' (3.73m x 2.87m))
Radiator, UPVC double glazed window.
Bedroom Two (9' 0'' x 8' 11'' (2.74m x 2.72m))
Radiator, UPVC double glazed window.
Bedroom Three (9' 8'' x 8' 7'' (2.95m x 2.62m))
Radiator, UPVC double glazed window.
Family Bathroom
With white suite comprising panelled bath, pedestal wash hand basin and wc, walls half tiled and tongued and grooved panelled ceiling.
Gardens
To front and rear. Garden shed to the rear garden. The property backs onto open ground and subject to the necessary consents there is a possibility of garage space being available.
Tenure
Freehold
Property Location
Marketed by Nicholas Michael Estate Agents
Disclaimer Property descriptions and related information displayed on this page are marketing materials provided by Nicholas Michael Estate Agents. estateagents365.uk does not warrant or accept any responsibility for the accuracy or completeness of the property descriptions or related information provided here and they do not constitute property particulars. Please contact Nicholas Michael Estate Agents for full details and further information.


