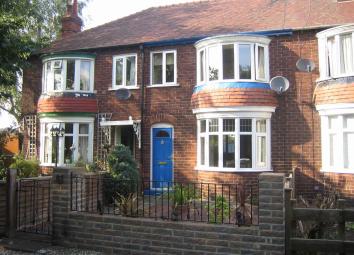Semi-detached house to rent in Northallerton DL6, 3 Bedroom
Quick Summary
- Property Type:
- Semi-detached house
- Status:
- To rent
- Price
- £ 149
- Beds:
- 3
- Baths:
- 1
- Recepts:
- 1
- County
- North Yorkshire
- Town
- Northallerton
- Outcode
- DL6
- Location
- Quaker Lane, Northallerton DL6
- Marketed By:
- Northallerton Estate Agency
- Posted
- 2024-04-01
- DL6 Rating:
- More Info?
- Please contact Northallerton Estate Agency on 01609 765001 or Request Details
Property Description
A Well Presented Substantial 3-Bedroomed Mid Terraced Traditional Town House Property
Attractively Presented 3-Bedroomed House
UPVC Double Glazing & Gas Central Heating
Convenient Residential Location
Detached Garage with Off Road Parking
Rear Lawned Gardens and Patio
Strictly No Pets, No Smokers
Entrance Hall (1.93 x 0.96 (6'3" x 3'1"))
Ceiling light point. Radiator. Stairs to first floor. Door to:
Sitting Room (3.48 x 5.26 (11'5" x 17'3"))
With Coved corniced ceiling. Ceiling light point. Bay window. Radiator. Feature fireplace comprising carved surround and mantle shelf. Cut marble hearth and backplate. Wall mounted cast Glow worm gas fire with central heating back boiler. Built in chimney breast recess store cupboard with display shelving above. TV point. Telephone point. Door to rear leads into:
Kitchen Diner (4.62 x 2.36 (15'1" x 7'8"))
Kitchen area having an attractive range of limed oak base and wall cupboards with tiled work surfaces. Inset 1 ½ bowl single drainer coated sink unit having mixer tap over. Space and point for gas/electric cooker. Built in fridge with unit matched front door. Inset ceiling light spots. Half tiled walls. Understairs store cupboard offering space for storage or additional appliances.
Dining Area with unit matched display cupboards with shelving and cupboards to side with spice drawers beneath. Ceiling light point. Radiator. Laid tiled floor. Door to rear leading to:
Utility Room (2.72 x 1.98 (8'11" x 6'5"))
Double Radiator. Ceiling light point. Telephone point. Tiled floor. Plumbing for auto wash. Space for appliances. Door to rear leads to:
Downstairs Wc
Newly fitted suite comprising low level WC. Wall mounted wash
basin. Ceiling light point. Fully tiled.
Stairs To First Floor
With mahogany stained balustrade and posts leading up to:
Landing (1.88 x 2.89 (6'2" x 9'5"))
With mahogany balustrade with painted spindles. With attic access and ceiling light point.
Bedroom No 3 (1.75 x 2.08 (5'8" x 6'9"))
Ceiling light point. Radiator.
Bedroom No 1 (4.42 x 2.77 (14'6" x 9'1"))
Radiator. Ceiling light point. Built in airing cupboard housing lagged cylinder and immersion heater with shelved storage over.
Bedroom No 2 (3.40 x 2.67 (11'1" x 8'9"))
With ceiling light point. Radiator.
Bathroom (1.88 x 1.86 (6'2" x 6'1"))
Fully tiled with inset picture tiles etc. Suite comprising space saving bath opening out to one end to shower area with Mira Zest electric shower over and fitted shower screen. Unit inset Burnan Tutbury washbasin. Cupboard storage beneath. Matching WC with concealed cistern. Pine panelled ceiling with inset Ceiling light spots. Wall mounted Dreamwood Airvac extractor fan. Wall mounted heated towel rail. Radiator. Bathroom cabinet.
Gardens
Rear garden extending to concrete and crazy paved seating and patio area opening out onto small lawned rear garden. There is close-boarded fencing.
Pedestrian access leads down to off street parking for two
vehicles.
Detached Garage (3.07 x 5.16 (10'0" x 16'11"))
Brick built with corrugated with up and over door to front. Pedestrian door to rear. Concrete floor.
Playing Field
The property enjoys the use of the adjacent playing field and pays a small contribution to its maintenance.
General Remarks & Stipulations
Rent
£645.00 per calendar month
Bond
The Tenant will be required to pay a Bond of £740.00. This sum will be returnable to the Tenant when he/she vacates the property provided that the Tenant has left the property in a clean and tidy condition and has not caused any damage to the property, subject to normal wear and tear and subject to all rents being paid up to date.
Viewing
By appointment through Northallerton Estate Agency – Tel:
Period of letting
6/12 months initially on an Assured Shorthold Tenancy.
Council tax band
The tenant will be responsible for paying the Council Tax on the
property. We are verbally informed by Hambleton District
Council that the Council Tax Band is C.
Services
The Tenant will be responsible for paying for all mains services
and fuel consumed on the property including water, gas and
electricity.
Insurance
The Landlord will insure the structure and the contents and the Tenant will be responsible for the insurance his or her contents.
Pets
The property is let on the condition that no animals or pets are kept on the property.
No smoking
No smoking is permitted inside the property.
Decoration
The property will be let on the understanding that no decoration is undertaken by the Tenant without the prior consent of the Landlord.
Property Location
Marketed by Northallerton Estate Agency
Disclaimer Property descriptions and related information displayed on this page are marketing materials provided by Northallerton Estate Agency. estateagents365.uk does not warrant or accept any responsibility for the accuracy or completeness of the property descriptions or related information provided here and they do not constitute property particulars. Please contact Northallerton Estate Agency for full details and further information.


