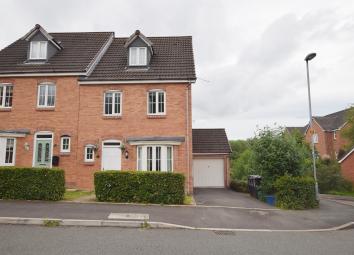Semi-detached house to rent in Newcastle-under-Lyme ST5, 4 Bedroom
Quick Summary
- Property Type:
- Semi-detached house
- Status:
- To rent
- Price
- £ 210
- Beds:
- 4
- Baths:
- 2
- Recepts:
- 1
- County
- Staffordshire
- Town
- Newcastle-under-Lyme
- Outcode
- ST5
- Location
- Chervil Close, Clayton, Newcastle-Under-Lyme ST5
- Marketed By:
- Heywoods
- Posted
- 2024-04-04
- ST5 Rating:
- More Info?
- Please contact Heywoods on 01782 792136 or Request Details
Property Description
Available now is this marvellous four bedroom, three storey semi-detached family home offered unfurnished. The property is ideally situated for Newcastle town centre and the University Hospital of North Staffordshire. The property is perfect for families with a family bathroom, en-suite shower room to the master bedroom, fitted wardrobes to three of the bedrooms, downstairs cloakroom and enclosed garden to the rear. The property also benefits from a single garage and driveway. EPC Grade - C
entrance hall 6' 6" x 16' 0" (1.98m x 4.88m) Front entrance door, carpet flooring, light fitting, radiator. Access to lounge, kitchen/diner and WC.
Kitchen/diner 9' 4" x 16' 6 into bay" (2.84m x 5.03m) Upvc bay window to the front, range of white wall mounted and base units, stainless steel sink and drainer unit, integrated cooker, hob and extractor hood, vinyl flooring, part tiled walls, light fitting, power points and radiator.
Lounge 16' 1" x 10' 9" (4.9m x 3.28m) Upvc window to the rear, upvc French doors leading to rear garden, carpet flooring, light fitting, radiator and power points.
WC 3' 0" x 6' 2" (0.91m x 1.88m) Upvc window to the front, low level WC, wall mounted wash hand basin, vinyl flooring, radiator, light fitting.
First floor landing Carpet flooring, light fitting, two storage cupboards.
Bathroom 6' 5" x 6' 3" (1.96m x 1.91m) Upvc window to the front, suite comprising panelled bath with overhead shower, low level WC, pedestal wash hand basin, radiator, light fitting, vinyl flooring and part tiled walls.
Bedroom two 9' 4" x 11' 11" (2.84m x 3.63m) Upvc window to the rear, carpet flooring, built in sliding door wardrobe, light fitting, power points and radiator.
Bedroom three 9' 4" x 11' 2" (2.84m x 3.4m) Upvc window to the front, carpet flooring, built in sliding door wardrobe, light fitting, power points and radiator.
Bedroom four 6' 6" x 7' 6" (1.98m x 2.29m) Upvc window to the rear, carpet flooring, light fitting, power points and radiator.
Second floor landing Carpet flooring, light fitting.
Master bedroom 12' 8" x 20' 11" (3.86m x 6.38m) Two velux style windows, carpet flooring, fitted wardrobe and drawers, light fitting, power points and radiator.
Ensuite 8' 2" x 8' 5" (2.49m x 2.57m) Suite comprising walk in shower cubicle, low level WC, pedestal wash hand basin, upvc window to the rear, vinyl flooring, part tiled walls, light fitting and radiator.
External Garden to the front, side & rear (enclosed), garage and driveway
Property Location
Marketed by Heywoods
Disclaimer Property descriptions and related information displayed on this page are marketing materials provided by Heywoods. estateagents365.uk does not warrant or accept any responsibility for the accuracy or completeness of the property descriptions or related information provided here and they do not constitute property particulars. Please contact Heywoods for full details and further information.


