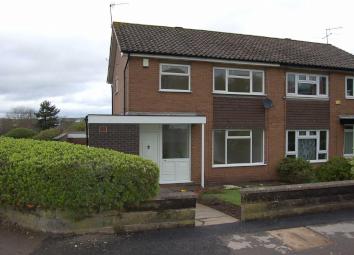Semi-detached house to rent in Newcastle-under-Lyme ST5, 3 Bedroom
Quick Summary
- Property Type:
- Semi-detached house
- Status:
- To rent
- Price
- £ 144
- Beds:
- 3
- Baths:
- 1
- Recepts:
- 1
- County
- Staffordshire
- Town
- Newcastle-under-Lyme
- Outcode
- ST5
- Location
- Higherland, Newcastle-Under-Lyme ST5
- Marketed By:
- Heywoods
- Posted
- 2024-04-28
- ST5 Rating:
- More Info?
- Please contact Heywoods on 01782 792136 or Request Details
Property Description
Hallway Upvc door with Upvc double glazed window to the side, coving to ceiling, stairs to first floor and doors to other primary downstairs rooms, radiator. Built in storage cupboard with shelving.
Downstairs W.C. 4' 9" x 3' 7" (1.45m x 1.09m) Upvc double glazed window, w.C., corner wash hand basin, tiled floor and radiator.
Storage room 3' 7" x 8' 1" (1.09m x 2.46m) Upvc double glazed window and central heating boiler.
Lounge/dining room 22' 6" x 11' 7" Reducing to 9' 5" (6.86m x 3.53m) Two Upvc double glazed windows, coving to ceiling, two radiators.
Kitchen 9' 4" x 13' 8" maximum reducing to 9' 1" (2.84m x 4.17m) Upvc double glazed door, Upvc double glazed window, range of base and wall units with work surfaces over, built in cooker with four ring gas hob, stainless steel sink unit with mixer tap, space for appliances and radiator.
Landing Built in storage cupboard housing the hot water cylinder, Upvc double glazing window.
Bathroom 5' 5" x 7' 6" maximum (1.65m x 2.29m) Upvc double glazed window, three piece suite comprising close coupled w.C., pedestal wash hand basin, bath with shower over, tiled floor, tiled walls and radiator.
Bedroom one (rear) 11' 3" x 9' 4" (3.43m x 2.84m) Upvc double glazed window, coving to ceiling, built in storage cupboard and radiator.
Bedroom two (front) 10' 11" x 9' 1" (3.33m x 2.77m) Upvc double glazed window, coving to ceiling, built in storage cupboard and radiator.
Bedroom three (front) 9' 6" x 6' 9" reducing to 5' 2" (2.9m x 2.06m) Upvc double glazed window, built in storage cupboard, coving to ceiling, radiator.
Externally To the front of the property is a pathway leading to front door, garden laid to lawn, all enclosed by hedge and lawn. To the rear is a pathway leading to gated access to the rear of the property. Garden is laid to lawn, all enclosed by brick wall. Garage.
Garage Up and over door, Upvc double glazed door to the side, Upvc double glazed window.
Directions From our office in Newcastle proceed to the Blackfriars Road traffic lights and turn right onto the Higherland. Proceed through the traffic lights and the property is on the right hand side just before Drayton Street.
Property Location
Marketed by Heywoods
Disclaimer Property descriptions and related information displayed on this page are marketing materials provided by Heywoods. estateagents365.uk does not warrant or accept any responsibility for the accuracy or completeness of the property descriptions or related information provided here and they do not constitute property particulars. Please contact Heywoods for full details and further information.

