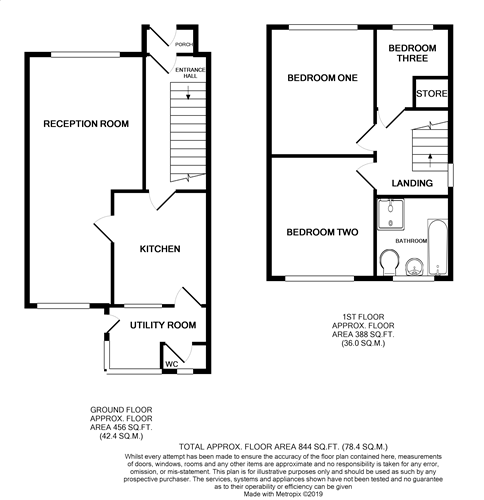Semi-detached house to rent in Newcastle-under-Lyme ST5, 3 Bedroom
Quick Summary
- Property Type:
- Semi-detached house
- Status:
- To rent
- Price
- £ 173
- Beds:
- 3
- Baths:
- 1
- Recepts:
- 1
- County
- Staffordshire
- Town
- Newcastle-under-Lyme
- Outcode
- ST5
- Location
- Wayside Avenue, May Bank, Newcastle ST5
- Marketed By:
- Heywoods
- Posted
- 2024-05-09
- ST5 Rating:
- More Info?
- Please contact Heywoods on 01782 792136 or Request Details
Property Description
Beautifully refurbished three bedroom semi detached house in the popular area of May Bank. Within walking distance to local schools, shops and amenities. Two minutes away from the main bus route and just a short drive to both Hanley city centre and Newcastle town centre.
Internally comprises of entrance porch, entrance hall, spacious lounge / dining room, newly fitted kitchen, utility room and downstairs WC. To the first floor there is two double bedrooms, one single bedroom and a brand new four piece bathroom. Externally there is off road parking to the front for two cars, a single garage to the rear and a really good size and private garden.
EPC Grade - C
entrance porch 4' 9" x 2' 6" (1.45m x 0.76m) Wooden front entrance door.
Entrance hall 5' 11" x 12' 7" (1.8m x 3.84m) Wooden internal entrance door, tiled flooring, stairs to first floor, understairs storage, radiator, light fittings.
Reception room 10' 10" x 23' 2" (3.3m x 7.06m) Upvc windows to the front and rear, laminate flooring, light fittings, radiator, power points.
Kitchen 8' 10" x 10' 7" (2.69m x 3.23m) Newly fitted kitchen comprising range of cream high gloss wall mounted and base units, wooden worktops, stainless steel sink and drainer unit, integrated cooker, hob and extractor hood, part tiled walls, vinyl flooring, light fittings, radiator and power points.
Utility room 9' 5" x 6' 0" (2.87m x 1.83m) Upvc windows, vinyl flooring, light fitting.
WC 4' 4" x 2' 7" (1.32m x 0.79m) Upvc window to the rear, vinyl flooring, low level WC, light fitting, part tiled walls.
First floor landing Upvc window to the side, carpet flooring and light fitting.
Bathroom 6' 11" x 7' 7" (2.11m x 2.31m) Suite comprising walk in corner shower cubicle, panelled bath, low level WC and pedestal wash hand basin. Upvc window to the rear, part tiled walls, tiled flooring, light fitting and radiator.
Bedroom one 10' 0" x 11' 11" (3.05m x 3.63m) Upvc window to the front, carpet flooring, radiator, light fitting and power points.
Bedroom two 10' 0" x 9' 11" (3.05m x 3.02m) Upvc window to the rear, carpet flooring, radiator, light fitting and power points.
Bedroom three 6' 11" x 7' 7" (2.11m x 2.31m) Upvc window to the front, carpet flooring, storage cupboard, radiator, light fitting and power points.
Property Location
Marketed by Heywoods
Disclaimer Property descriptions and related information displayed on this page are marketing materials provided by Heywoods. estateagents365.uk does not warrant or accept any responsibility for the accuracy or completeness of the property descriptions or related information provided here and they do not constitute property particulars. Please contact Heywoods for full details and further information.


